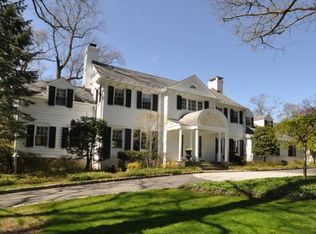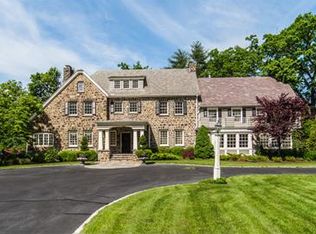Closed
Street View
$4,610,000
61 TAYLOR ROAD, Millburn Twp., NJ 07078
6beds
7baths
--sqft
Single Family Residence
Built in ----
1.04 Acres Lot
$4,645,600 Zestimate®
$--/sqft
$5,007 Estimated rent
Home value
$4,645,600
$4.18M - $5.16M
$5,007/mo
Zestimate® history
Loading...
Owner options
Explore your selling options
What's special
Zillow last checked: January 26, 2026 at 11:15pm
Listing updated: December 06, 2025 at 05:12am
Listed by:
Elizabeth Winterbottom 908-273-2991,
Keller Williams Realty
Bought with:
Margaret Miggins
Compass New Jersey, LLC
Alexandra Erin Roth
Source: GSMLS,MLS#: 3990080
Price history
| Date | Event | Price |
|---|---|---|
| 12/5/2025 | Sold | $4,610,000+18.4% |
Source: | ||
| 10/13/2025 | Pending sale | $3,895,000 |
Source: | ||
| 10/1/2025 | Listed for sale | $3,895,000+67.5% |
Source: | ||
| 6/8/2005 | Sold | $2,325,000 |
Source: Public Record Report a problem | ||
Public tax history
| Year | Property taxes | Tax assessment |
|---|---|---|
| 2025 | $46,577 | $2,350,000 |
| 2024 | $46,577 -13.6% | $2,350,000 |
| 2023 | $53,928 | $2,350,000 |
Find assessor info on the county website
Neighborhood: 07078
Nearby schools
GreatSchools rating
- 10/10Glenwood Elementary SchoolGrades: K-4Distance: 0.4 mi
- 8/10Millburn Middle SchoolGrades: 6-8Distance: 1.1 mi
- 9/10Millburn Sr High SchoolGrades: 9-12Distance: 1.1 mi
Get a cash offer in 3 minutes
Find out how much your home could sell for in as little as 3 minutes with a no-obligation cash offer.
Estimated market value
$4,645,600

