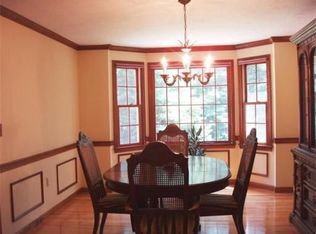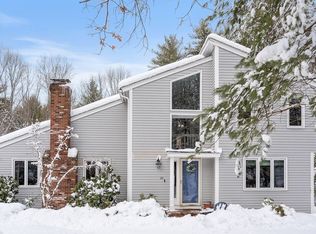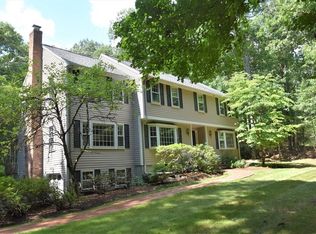The American Dream comes true! Beautiful brickfront colonial with 11 sun-filled rms, 3 flrs of living space & all privately nestled at the end of a quiet Cul-de-sac in a peaceful ngbhd. Updates & features abound starting with the gorgeous renovated kitchen with granite counters, SS appliances, white cabinetry & just refinished hdwd flrs. All open to the 20x14 famrm boasting beautiful built-ins, recessed lighting & a handsome brick fplc. The spacious fplc'd lvgrm & dgnrm are perfect for holiday celebrations as is the glorious vlt'd sunrm! A romantic fplc'd master beckons at days end offering a luxurious updated master bath. Updated hall bath too! Fabulous fin. lower level with oversized game rm, media rm w/blt-ins & bar & a guest bdrm or home office~full bathrm access as well making this space perfect for in-laws or overnight guests. If you adore privacy, nature & bird watching, step onto the Trex deck or stone patio & start smelling the roses! Well built & quality through & through!
This property is off market, which means it's not currently listed for sale or rent on Zillow. This may be different from what's available on other websites or public sources.


