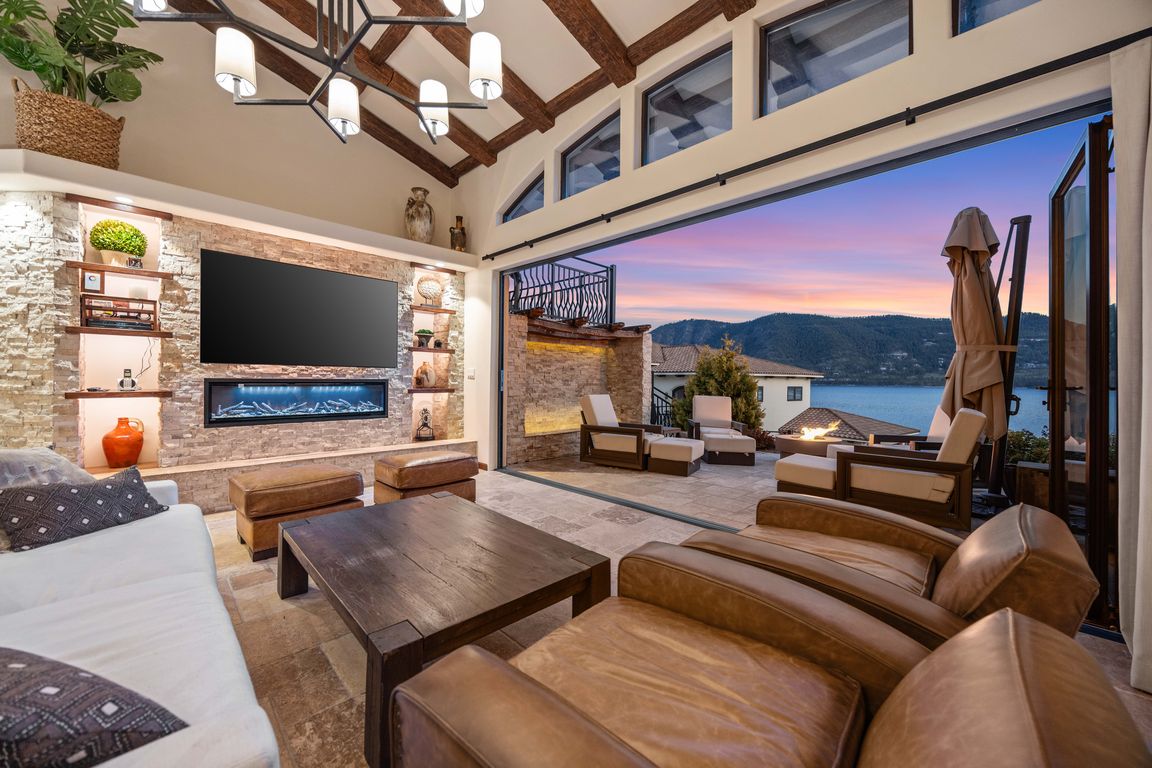
Active
$3,999,000
4beds
3,847sqft
61 Washut Lane, Manson, WA 98831
4beds
3,847sqft
Single family residence
Built in 1983
0.41 Acres
2 Attached garage spaces
$1,040 price/sqft
What's special
Designer kitchenWaterfront villaLayered terracesTwo luxe primary suitesBi-folding glass doorsBrand-new dockRustic wood beams
An extraordinary Tuscan-inspired waterfront villa nestled on the coveted North Shore of Lake Chelan. Sited on a beautifully manicured near half-acre, this bespoke estate captures sweeping views of the lake and surrounding mountains. Spanning 3,847 square feet, the residence features 4 bedrooms—including two luxe primary suites—and 4 baths, all reimagined in ...
- 231 days |
- 907 |
- 41 |
Source: NWMLS,MLS#: 2357602
Travel times
Foyer
Living Room
Kitchen
Primary Bedroom #1
Primary Bathroom #1
Primary Bedroom #2
Primary Bathroom #2
Your Private Label Wine Cellar
Zillow last checked: 8 hours ago
Listing updated: July 21, 2025 at 12:27pm
Listed by:
Justin Skaar,
Marketplace Sotheby's Intl Rty
Source: NWMLS,MLS#: 2357602
Facts & features
Interior
Bedrooms & bathrooms
- Bedrooms: 4
- Bathrooms: 5
- Full bathrooms: 3
- 3/4 bathrooms: 1
- 1/2 bathrooms: 1
- Main level bathrooms: 2
- Main level bedrooms: 2
Primary bedroom
- Level: Main
Primary bedroom
- Level: Lower
Bedroom
- Level: Main
Bedroom
- Level: Lower
Bathroom full
- Level: Main
Bathroom full
- Level: Lower
Bathroom full
- Level: Lower
Other
- Level: Main
Heating
- Fireplace, Forced Air, Heat Pump, Electric
Cooling
- Central Air, Forced Air, Heat Pump
Appliances
- Included: Dishwasher(s), Disposal, Dryer(s), Microwave(s), Refrigerator(s), Stove(s)/Range(s), Washer(s), Garbage Disposal, Water Heater: Electric
Features
- Bath Off Primary, High Tech Cabling, Sauna
- Flooring: Ceramic Tile, Concrete, Engineered Hardwood, Travertine
- Doors: French Doors
- Windows: Double Pane/Storm Window
- Basement: Daylight
- Number of fireplaces: 1
- Fireplace features: Electric, Main Level: 1, Fireplace
Interior area
- Total structure area: 3,847
- Total interior livable area: 3,847 sqft
Property
Parking
- Total spaces: 2
- Parking features: Attached Garage
- Attached garage spaces: 2
Features
- Levels: Multi/Split
- Patio & porch: Bath Off Primary, Double Pane/Storm Window, Fireplace, French Doors, High Tech Cabling, Hot Tub/Spa, Sauna, Vaulted Ceiling(s), Walk-In Closet(s), Water Heater, Wet Bar, Wine Cellar, Wine/Beverage Refrigerator
- Has spa: Yes
- Spa features: Indoor
- Has view: Yes
- View description: Lake, Mountain(s), See Remarks
- Has water view: Yes
- Water view: Lake
- Waterfront features: Medium Bank, Lake
- Frontage length: Waterfront Ft: 60
Lot
- Size: 0.41 Acres
- Features: Paved
- Topography: Partial Slope,Sloped,Terraces
- Residential vegetation: Fruit Trees, Garden Space
Details
- Parcel number: 282134681396
- Zoning: RW
- Zoning description: Jurisdiction: County
- Special conditions: Standard
Construction
Type & style
- Home type: SingleFamily
- Architectural style: See Remarks
- Property subtype: Single Family Residence
Materials
- Stucco
- Foundation: Poured Concrete
- Roof: Metal,Tile
Condition
- Very Good
- Year built: 1983
- Major remodel year: 2022
Utilities & green energy
- Electric: Company: Chelan County PUD
- Sewer: Sewer Connected, Company: LCRD
- Water: Public, Company: LCRD
- Utilities for property: Localtel, Localtel
Community & HOA
Community
- Subdivision: Manson
Location
- Region: Manson
Financial & listing details
- Price per square foot: $1,040/sqft
- Tax assessed value: $2,663,483
- Annual tax amount: $20,022
- Date on market: 4/20/2025
- Cumulative days on market: 340 days
- Listing terms: Cash Out,Conventional
- Inclusions: Dishwasher(s), Dryer(s), Garbage Disposal, Microwave(s), Refrigerator(s), Stove(s)/Range(s), Washer(s)