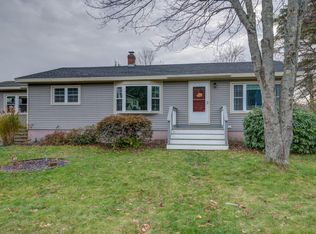Closed
$410,500
61 Westmore Avenue, Biddeford, ME 04005
3beds
1,096sqft
Single Family Residence
Built in 1952
0.32 Acres Lot
$415,300 Zestimate®
$375/sqft
$2,520 Estimated rent
Home value
$415,300
$374,000 - $461,000
$2,520/mo
Zestimate® history
Loading...
Owner options
Explore your selling options
What's special
Don't miss your chance to tour this delightful bungalow that surprises with its space, style, and smart updates. The open-concept layout seamlessly connects the kitchen, dining, and living areas—creating an airy, inviting space perfect for both everyday living and entertaining.
The kitchen shines with leathered granite countertops, a stylish tile backsplash, updated plumbing, and newer appliances, including a dishwasher and refrigerator. A dedicated mudroom adds everyday functionality, while the one-car garage provides extra storage and convenience.
Additional upgrades include a 2022 roof and a heat pump in the living room for efficient year-round comfort—recently serviced for peace of mind.
Step outside to a sunny backyard retreat complete with a deck, perfect for gardening, relaxing, or entertaining under the Maine sky. Keep an eye out for ripening raspberries and blueberries—they're a sweet summer bonus!
Just minutes from Biddeford's vibrant downtown, with easy access to local favorites like Palace Diner, Elements, and nearby sandy beaches, 61 Westmore Avenue blends timeless charm with everyday convenience.
Zillow last checked: 8 hours ago
Listing updated: July 11, 2025 at 06:06am
Listed by:
Waypoint Brokers Collective monica@waypointbrokers.com
Bought with:
Keller Williams Realty
Source: Maine Listings,MLS#: 1622265
Facts & features
Interior
Bedrooms & bathrooms
- Bedrooms: 3
- Bathrooms: 1
- Full bathrooms: 1
Bedroom 1
- Level: First
Bedroom 2
- Level: First
Bedroom 3
- Level: First
Kitchen
- Level: First
Mud room
- Level: First
Heating
- Forced Air, Heat Pump
Cooling
- Heat Pump
Features
- 1st Floor Bedroom, Bathtub, One-Floor Living, Shower
- Flooring: Vinyl, Wood
- Basement: Bulkhead,Full,Unfinished
- Has fireplace: No
Interior area
- Total structure area: 1,096
- Total interior livable area: 1,096 sqft
- Finished area above ground: 1,096
- Finished area below ground: 0
Property
Parking
- Total spaces: 1
- Parking features: Paved, 1 - 4 Spaces, Garage Door Opener
- Garage spaces: 1
Features
- Patio & porch: Deck
Lot
- Size: 0.32 Acres
- Features: Near Shopping, Near Town, Neighborhood, Near Railroad, Level, Open Lot, Sidewalks
Details
- Parcel number: BIDDM27L14
- Zoning: R1B
Construction
Type & style
- Home type: SingleFamily
- Architectural style: Bungalow
- Property subtype: Single Family Residence
Materials
- Wood Frame, Vinyl Siding
- Roof: Shingle
Condition
- Year built: 1952
Utilities & green energy
- Electric: Circuit Breakers
- Sewer: Public Sewer
- Water: Public
Community & neighborhood
Location
- Region: Biddeford
Other
Other facts
- Road surface type: Paved
Price history
| Date | Event | Price |
|---|---|---|
| 7/7/2025 | Sold | $410,500+2.9%$375/sqft |
Source: | ||
| 6/18/2025 | Pending sale | $399,000$364/sqft |
Source: | ||
| 6/12/2025 | Contingent | $399,000$364/sqft |
Source: | ||
| 6/5/2025 | Price change | $399,000-4.8%$364/sqft |
Source: | ||
| 5/22/2025 | Listed for sale | $419,000$382/sqft |
Source: | ||
Public tax history
| Year | Property taxes | Tax assessment |
|---|---|---|
| 2024 | $3,775 +9.5% | $265,500 +1.1% |
| 2023 | $3,447 +9.8% | $262,700 +37.4% |
| 2022 | $3,138 +6% | $191,200 +17.7% |
Find assessor info on the county website
Neighborhood: 04005
Nearby schools
GreatSchools rating
- NABiddeford Primary SchoolGrades: 1-2Distance: 0.9 mi
- 3/10Biddeford Middle SchoolGrades: 5-8Distance: 1.1 mi
- 5/10Biddeford High SchoolGrades: 9-12Distance: 0.6 mi

Get pre-qualified for a loan
At Zillow Home Loans, we can pre-qualify you in as little as 5 minutes with no impact to your credit score.An equal housing lender. NMLS #10287.
