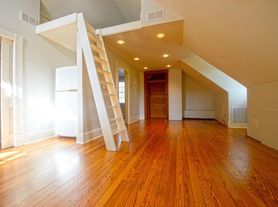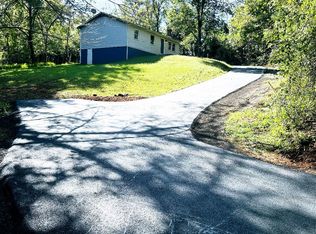Charming historic home with all the charms of yesteryear along with updated with modern amenities. Great location in the Old Town area with easy access to Downtown. Gleaming hardwood floors, classic trim, high ceilings, updated kitchens and baths . Relaxing front porch and Private back yard area lined with trees. Onsite driveway parking and street parking available. Primary bedroom suite offers spacious walk in closet/dressing area and private bath with ceramic tile. Bright and cheery kitchen has granite counters, stainless steel appliances and lovely cabinetry and ample pantry. Attic area offers additional space or expansive storage area. Generous room sizes in the formal dining room, living room and a cozy den on main level. The laundry room is complete with washer and dryer. This lovely home is available for lease.
House for rent
$3,200/mo
61 Winchester St, Warrenton, VA 20186
3beds
2,100sqft
Price may not include required fees and charges.
Singlefamily
Available Wed Oct 15 2025
No pets
Central air, electric, zoned, ceiling fan
In unit laundry
2 Parking spaces parking
Electric, natural gas, baseboard, heat pump, zoned, fireplace
What's special
Generous room sizesHigh ceilingsClassic trimGranite countersRelaxing front porchBright and cheery kitchenLaundry room
- 1 day |
- -- |
- -- |
Travel times
Renting now? Get $1,000 closer to owning
Unlock a $400 renter bonus, plus up to a $600 savings match when you open a Foyer+ account.
Offers by Foyer; terms for both apply. Details on landing page.
Facts & features
Interior
Bedrooms & bathrooms
- Bedrooms: 3
- Bathrooms: 3
- Full bathrooms: 2
- 1/2 bathrooms: 1
Rooms
- Room types: Dining Room, Office
Heating
- Electric, Natural Gas, Baseboard, Heat Pump, Zoned, Fireplace
Cooling
- Central Air, Electric, Zoned, Ceiling Fan
Appliances
- Included: Dishwasher, Disposal, Dryer, Oven, Refrigerator, Stove, Washer
- Laundry: In Unit, Laundry Room, Main Level
Features
- 9'+ Ceilings, Ceiling Fan(s), Floor Plan - Traditional, Kitchen - Table Space, Pantry, Upgraded Countertops, Walk In Closet
- Flooring: Carpet, Wood
- Has basement: Yes
- Has fireplace: Yes
Interior area
- Total interior livable area: 2,100 sqft
Property
Parking
- Total spaces: 2
- Parking features: Driveway, On Street
- Details: Contact manager
Features
- Exterior features: Contact manager
Details
- Parcel number: 6984347492000
Construction
Type & style
- Home type: SingleFamily
- Architectural style: Colonial
- Property subtype: SingleFamily
Materials
- Roof: Metal
Condition
- Year built: 1910
Community & HOA
Location
- Region: Warrenton
Financial & listing details
- Lease term: Contact For Details
Price history
| Date | Event | Price |
|---|---|---|
| 10/6/2025 | Listed for rent | $3,200$2/sqft |
Source: Bright MLS #VAFQ2018570 | ||
| 5/5/2022 | Sold | $600,000+0%$286/sqft |
Source: Public Record | ||
| 4/6/2022 | Pending sale | $599,990$286/sqft |
Source: | ||
| 3/19/2022 | Listed for sale | $599,990+12.1%$286/sqft |
Source: | ||
| 6/8/2009 | Sold | $535,000$255/sqft |
Source: Public Record | ||

