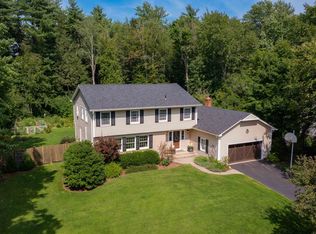Closed
Listed by:
Lipkin Audette Team,
Coldwell Banker Hickok and Boardman Off:802-863-1500
Bought with: RE/MAX North Professionals
$595,000
61 Woodbine Road, Shelburne, VT 05482
3beds
2,519sqft
Ranch
Built in 1974
0.56 Acres Lot
$589,300 Zestimate®
$236/sqft
$3,594 Estimated rent
Home value
$589,300
$536,000 - $648,000
$3,594/mo
Zestimate® history
Loading...
Owner options
Explore your selling options
What's special
Nestled on a serene wooded half-acre lot at the back of a private neighborhood in Shelburne, this lovely home offers a perfect blend of comfort and convenience. With 3 spacious bedrooms, 3 baths, and bonus rooms including an office and a sizable family room in the walkout lower level, there's room for everyone. The home features 2 wood-burning fireplaces, gleaming hardwood floors, and has been freshly painted throughout. The bright eat-in kitchen features a gas stove and pantry, while the dining room opens onto a deck overlooking the private backyard, surrounded by lush trees. Additional storage is plentiful, with an oversized 2-car garage and ample space throughout. An efficient boiler/hot water heater ensures year-round comfort. Ready for new owners to personalize and make their own, this home is just minutes from Shelburne and South Burlington amenities, offering the perfect blend of privacy and accessibility.
Zillow last checked: 8 hours ago
Listing updated: October 30, 2024 at 01:51pm
Listed by:
Lipkin Audette Team,
Coldwell Banker Hickok and Boardman Off:802-863-1500
Bought with:
The Gardner Group
RE/MAX North Professionals
Source: PrimeMLS,MLS#: 5011111
Facts & features
Interior
Bedrooms & bathrooms
- Bedrooms: 3
- Bathrooms: 3
- Full bathrooms: 2
- 3/4 bathrooms: 1
Heating
- Natural Gas, Baseboard, Hot Water
Cooling
- None
Appliances
- Included: Dishwasher, Microwave, Gas Range, Refrigerator, Instant Hot Water, Tankless Water Heater
- Laundry: Laundry Hook-ups, 1st Floor Laundry
Features
- Ceiling Fan(s), Primary BR w/ BA, Indoor Storage
- Flooring: Hardwood, Other
- Windows: Blinds
- Basement: Daylight,Full,Interior Stairs,Storage Space,Walkout,Interior Entry
- Number of fireplaces: 2
- Fireplace features: Wood Burning, 2 Fireplaces
Interior area
- Total structure area: 2,519
- Total interior livable area: 2,519 sqft
- Finished area above ground: 1,736
- Finished area below ground: 783
Property
Parking
- Total spaces: 2
- Parking features: Paved, Auto Open, Direct Entry, Garage
- Garage spaces: 2
Features
- Levels: One
- Stories: 1
- Exterior features: Deck, Garden, Natural Shade
Lot
- Size: 0.56 Acres
- Features: Interior Lot, Wooded
Details
- Parcel number: 58218312214
- Zoning description: Residential
Construction
Type & style
- Home type: SingleFamily
- Architectural style: Raised Ranch
- Property subtype: Ranch
Materials
- Vinyl Siding, Wood Siding
- Foundation: Block
- Roof: Shingle
Condition
- New construction: No
- Year built: 1974
Utilities & green energy
- Electric: Circuit Breakers
- Sewer: Public Sewer
- Utilities for property: Cable Available
Community & neighborhood
Location
- Region: Shelburne
Other
Other facts
- Road surface type: Paved
Price history
| Date | Event | Price |
|---|---|---|
| 10/30/2024 | Sold | $595,000$236/sqft |
Source: | ||
| 8/23/2024 | Listed for sale | $595,000$236/sqft |
Source: | ||
Public tax history
| Year | Property taxes | Tax assessment |
|---|---|---|
| 2024 | -- | $301,700 |
| 2023 | -- | $301,700 |
| 2022 | -- | $301,700 |
Find assessor info on the county website
Neighborhood: 05482
Nearby schools
GreatSchools rating
- 8/10Shelburne Community SchoolGrades: PK-8Distance: 2.8 mi
- 10/10Champlain Valley Uhsd #15Grades: 9-12Distance: 6.8 mi
Schools provided by the listing agent
- Elementary: Shelburne Community School
- Middle: Shelburne Community School
- High: Champlain Valley UHSD #15
Source: PrimeMLS. This data may not be complete. We recommend contacting the local school district to confirm school assignments for this home.
Get pre-qualified for a loan
At Zillow Home Loans, we can pre-qualify you in as little as 5 minutes with no impact to your credit score.An equal housing lender. NMLS #10287.
