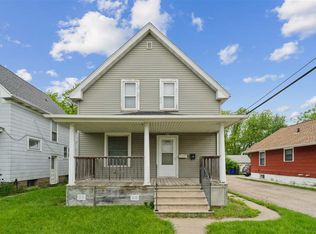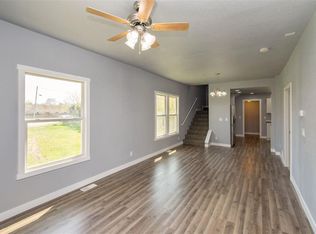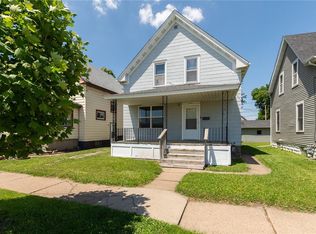Conveniently located home that features new flooring and fresh paint throughout. Much of the original woodwork is in great shape including the kitchen cabinets. 2 good sized bedrooms and bathroom on the main floor. Finished space upstairs can be used as a very long bedroom, kids playroom or extra storage space.
This property is off market, which means it's not currently listed for sale or rent on Zillow. This may be different from what's available on other websites or public sources.



