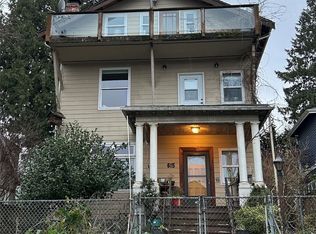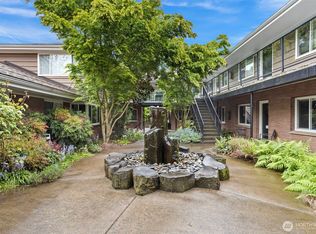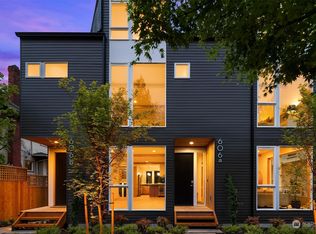Sold
Listed by:
Mary Lavern-Oakes,
COMPASS,
Fionnuala M. O'Sullivan,
COMPASS
Bought with: COMPASS
$2,290,000
610 17th Avenue E, Seattle, WA 98112
3beds
2,387sqft
Single Family Residence
Built in 1906
5,288.18 Square Feet Lot
$2,279,200 Zestimate®
$959/sqft
$5,540 Estimated rent
Home value
$2,279,200
$2.10M - $2.46M
$5,540/mo
Zestimate® history
Loading...
Owner options
Explore your selling options
What's special
Close your eyes and imagine the home of your dreams. Pretty as a picture + nestled in a sylvan setting on a leafy street in coveted Capitol Hill.Perfectly proportioned with original period touches + all the modern conveniences of luxury living.Comprehensively remodeled with impeccable finishes thru out. Expansive kitchen with marble topped island + leathered granite countertops. Dining room that opens to a generous deck + fully fenced yard. Sumptuous primary bathroom with free standing soaking tub + a profusion of elegant tile work. Detached 2 car garage with extra storage. Lower level with laundry room, flex space + sauna. And a covered front porch because who doesn’t want it all? Voila! Close to the buzz, but you may never want to leave !
Zillow last checked: 8 hours ago
Listing updated: September 05, 2025 at 05:06am
Listed by:
Mary Lavern-Oakes,
COMPASS,
Fionnuala M. O'Sullivan,
COMPASS
Bought with:
John Loomis Hamilton, 21014956
COMPASS
Sean McConnell, 129326
COMPASS
Source: NWMLS,MLS#: 2398055
Facts & features
Interior
Bedrooms & bathrooms
- Bedrooms: 3
- Bathrooms: 3
- Full bathrooms: 2
- 1/2 bathrooms: 1
- Main level bathrooms: 1
Other
- Level: Lower
Other
- Level: Main
Dining room
- Level: Main
Entry hall
- Level: Main
Family room
- Level: Main
Kitchen without eating space
- Level: Main
Living room
- Level: Main
Utility room
- Level: Lower
Heating
- Fireplace, Forced Air, Natural Gas
Cooling
- None
Appliances
- Included: Dishwasher(s), Disposal, Microwave(s), Refrigerator(s), Stove(s)/Range(s), Garbage Disposal, Water Heater: tankless, Water Heater Location: lower level
Features
- Bath Off Primary, Dining Room, High Tech Cabling, Sauna
- Flooring: Concrete, Hardwood, Vinyl Plank, Carpet
- Doors: French Doors
- Windows: Double Pane/Storm Window
- Basement: Finished
- Number of fireplaces: 1
- Fireplace features: Wood Burning, Main Level: 1, Fireplace
Interior area
- Total structure area: 2,387
- Total interior livable area: 2,387 sqft
Property
Parking
- Total spaces: 2
- Parking features: Detached Garage
- Garage spaces: 2
Features
- Levels: Two
- Stories: 2
- Entry location: Main
- Patio & porch: Bath Off Primary, Double Pane/Storm Window, Dining Room, Fireplace, French Doors, High Tech Cabling, Sauna, Walk-In Closet(s), Water Heater
Lot
- Size: 5,288 sqft
- Features: Curbs, Paved, Sidewalk, Cable TV, Deck, Electric Car Charging, Fenced-Fully, Gas Available, High Speed Internet
- Topography: Level
Details
- Parcel number: 4232400179
- Special conditions: Standard
- Other equipment: Leased Equipment: none
Construction
Type & style
- Home type: SingleFamily
- Architectural style: Craftsman
- Property subtype: Single Family Residence
Materials
- Wood Siding
- Foundation: Block, Poured Concrete
- Roof: Composition
Condition
- Very Good
- Year built: 1906
Utilities & green energy
- Electric: Company: Seattle City Light
- Sewer: Available, Sewer Connected, Company: Seattle Public Utilities
- Water: Public, Company: Seattle Public Utilities
Community & neighborhood
Location
- Region: Seattle
- Subdivision: North Capitol Hill
Other
Other facts
- Listing terms: Cash Out,Conventional
- Cumulative days on market: 21 days
Price history
| Date | Event | Price |
|---|---|---|
| 8/5/2025 | Sold | $2,290,000-2.6%$959/sqft |
Source: | ||
| 7/15/2025 | Pending sale | $2,350,000$984/sqft |
Source: | ||
| 6/26/2025 | Listed for sale | $2,350,000+131.5%$984/sqft |
Source: | ||
| 8/5/2024 | Sold | $1,015,000+99.2%$425/sqft |
Source: | ||
| 8/2/1999 | Sold | $509,653$214/sqft |
Source: Public Record | ||
Public tax history
| Year | Property taxes | Tax assessment |
|---|---|---|
| 2024 | $11,330 +329.5% | $1,157,000 +14.9% |
| 2023 | $2,638 -73% | $1,007,000 |
| 2022 | $9,765 +2.3% | $1,007,000 |
Find assessor info on the county website
Neighborhood: Capitol Hill
Nearby schools
GreatSchools rating
- 9/10Stevens Elementary SchoolGrades: K-5Distance: 0.5 mi
- 7/10Edmonds S. Meany Middle SchoolGrades: 6-8Distance: 0.3 mi
- 8/10Garfield High SchoolGrades: 9-12Distance: 1.4 mi
Schools provided by the listing agent
- Elementary: Stevens
- Middle: Meany Mid
- High: Garfield High
Source: NWMLS. This data may not be complete. We recommend contacting the local school district to confirm school assignments for this home.
Sell for more on Zillow
Get a free Zillow Showcase℠ listing and you could sell for .
$2,279,200
2% more+ $45,584
With Zillow Showcase(estimated)
$2,324,784

