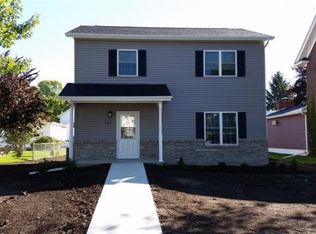Closed
$117,500
610 3rd Ave, Sterling, IL 61081
3beds
1,595sqft
Single Family Residence
Built in 1900
6,750 Square Feet Lot
$125,300 Zestimate®
$74/sqft
$1,715 Estimated rent
Home value
$125,300
$98,000 - $160,000
$1,715/mo
Zestimate® history
Loading...
Owner options
Explore your selling options
What's special
This 1.5-story home has great curb appeal, a 2-car detached garage, alley access, and ample parking spaces! Enjoy your mornings or evenings on the updated covered front porch! Enter the main floor into a living room that boasts a deep coat/storage closet and hardwood flooring. As you continue into the home you will enter an additional family room with an electric fireplace and more hardwood flooring. Next, enter the spacious dining room with access to the side porch, a 3/4 updated bath with a rain shower head, and the adjoining kitchen with a storage pantry. The kitchen has access to the back chain link fenced yard that connects to the detached garage. To finish off the main floor is a Large Master bedroom with 2 Spacious closets! The 2nd floor has the 2nd and 3rd bedrooms and a full bath. The home has all newer vinyl windows.
Zillow last checked: 8 hours ago
Listing updated: April 29, 2025 at 01:23am
Listing courtesy of:
Wendy Olson 815-994-2700,
Sauk Valley Properties LLC
Bought with:
Alejandro Rivera
RE/MAX Sauk Valley
Source: MRED as distributed by MLS GRID,MLS#: 12267976
Facts & features
Interior
Bedrooms & bathrooms
- Bedrooms: 3
- Bathrooms: 2
- Full bathrooms: 2
Primary bedroom
- Level: Main
- Area: 176 Square Feet
- Dimensions: 16X11
Bedroom 2
- Level: Second
- Area: 150 Square Feet
- Dimensions: 10X15
Bedroom 3
- Level: Second
- Area: 120 Square Feet
- Dimensions: 10X12
Dining room
- Level: Main
- Area: 143 Square Feet
- Dimensions: 11X13
Family room
- Level: Main
- Area: 240 Square Feet
- Dimensions: 12X20
Kitchen
- Level: Main
- Area: 90 Square Feet
- Dimensions: 10X9
Laundry
- Level: Basement
- Area: 100 Square Feet
- Dimensions: 10X10
Living room
- Level: Main
- Area: 221 Square Feet
- Dimensions: 17X13
Heating
- Natural Gas
Cooling
- Central Air
Features
- Basement: Unfinished,Full
Interior area
- Total structure area: 0
- Total interior livable area: 1,595 sqft
Property
Parking
- Total spaces: 8
- Parking features: Detached, Garage
- Garage spaces: 2
Accessibility
- Accessibility features: No Disability Access
Features
- Stories: 1
Lot
- Size: 6,750 sqft
- Dimensions: 50X135
Details
- Parcel number: 11214310020000
- Special conditions: None
Construction
Type & style
- Home type: SingleFamily
- Property subtype: Single Family Residence
Materials
- Vinyl Siding
Condition
- New construction: No
- Year built: 1900
Utilities & green energy
- Sewer: Public Sewer
- Water: Public
Community & neighborhood
Location
- Region: Sterling
Other
Other facts
- Listing terms: USRD
- Ownership: Fee Simple
Price history
| Date | Event | Price |
|---|---|---|
| 4/28/2025 | Sold | $117,500-2%$74/sqft |
Source: | ||
| 2/12/2025 | Contingent | $119,900$75/sqft |
Source: | ||
| 2/4/2025 | Listed for sale | $119,900+59.9%$75/sqft |
Source: | ||
| 5/16/2014 | Sold | $75,000-9.5%$47/sqft |
Source: | ||
| 3/4/2014 | Listed for sale | $82,900+15.1%$52/sqft |
Source: RE/MAX Sauk Valley RMNI #08499823 | ||
Public tax history
| Year | Property taxes | Tax assessment |
|---|---|---|
| 2024 | $2,183 +8% | $26,936 +6.5% |
| 2023 | $2,022 +4% | $25,284 +4.5% |
| 2022 | $1,944 +5.7% | $24,191 +6% |
Find assessor info on the county website
Neighborhood: 61081
Nearby schools
GreatSchools rating
- NAJefferson Elementary SchoolGrades: PK-2Distance: 0.8 mi
- 4/10Challand Middle SchoolGrades: 6-8Distance: 0.8 mi
- 4/10Sterling High SchoolGrades: 9-12Distance: 0.7 mi
Schools provided by the listing agent
- District: 5
Source: MRED as distributed by MLS GRID. This data may not be complete. We recommend contacting the local school district to confirm school assignments for this home.

Get pre-qualified for a loan
At Zillow Home Loans, we can pre-qualify you in as little as 5 minutes with no impact to your credit score.An equal housing lender. NMLS #10287.
