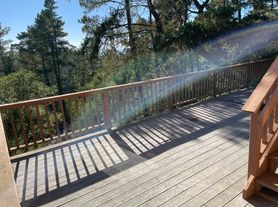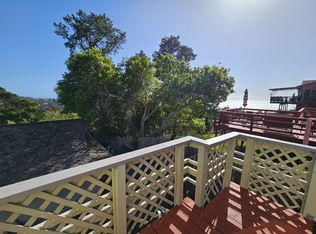Rental fee includes all utilities and housekeeping twice monthly!! Welcome to one of the most distinctive homes on the Central Coast a cozy A-frame cabin crafted with natural materials including hardwood, tile, and glass, accented by artistic details at every turn. The centerpiece is the breathtaking ocean view, complemented by additional view corridors from the bedrooms and loft. The layout makes thoughtful use of space, featuring a functional yet elegant kitchen and dining area, along with seating nooks perfectly positioned to frame the coastal scenery. Outdoors, enjoy both front and back patios surrounded by charming gardens and a flowering arbor.
The home offers two primary bedrooms, one on the entry level for convenient single-level living. Each bedroom includes its own bathroom and closet. A spacious flex room on first level invites endless possibilities whether for exercise, yoga, meditation, or a personalized workspace. The loft also provides a desk, built-in cabinetry, a sofa, and additional seating.
While tastefully furnished, the home leaves certain areas open for you to customize as you wish. The kitchen is both stylish and practical, with a farmhouse apron sink, tile countertops, glass-front cabinets, stainless steel appliances, and a breakfast bar for casual dining.
The living and dining rooms showcase the home's dramatic A-frame glass front, offering unobstructed views of the Pacific. Whether you're planning to stay a year or two, or use it as a serene retreat close to your primary residence, this soulful sanctuary captures the essence of Cambria living at its finest.
House for rent
$5,250/mo
610 Ardath Dr, Cambria, CA 93428
3beds
1,500sqft
Price may not include required fees and charges.
Singlefamily
Available now
Cats, small dogs OK
None, ceiling fan
In unit laundry
3 Garage spaces parking
Fireplace, forced air
What's special
Breathtaking ocean viewCozy a-frame cabinFlowering arborSpacious flex roomTwo primary bedroomsDining areaCrafted with natural materials
- 20 days |
- -- |
- -- |
Travel times
Renting now? Get $1,000 closer to owning
Unlock a $400 renter bonus, plus up to a $600 savings match when you open a Foyer+ account.
Offers by Foyer; terms for both apply. Details on landing page.
Facts & features
Interior
Bedrooms & bathrooms
- Bedrooms: 3
- Bathrooms: 3
- Full bathrooms: 2
- 3/4 bathrooms: 1
Rooms
- Room types: Family Room, Office
Heating
- Fireplace, Forced Air
Cooling
- Contact manager
Appliances
- Included: Dishwasher, Disposal, Dryer, Microwave, Oven, Refrigerator, Stove, Washer
- Laundry: In Unit, Laundry Closet, Stacked
Features
- Bar, Beamed Ceilings, Breakfast Bar, Built-in Features, Ceiling Fan(s), Furnished, High Ceilings, Living Room Deck Attached, Loft, Main Level Primary, Multiple Primary Suites, Recessed Lighting, Sunken Living Room, Tile Counters, View
- Flooring: Tile, Wood
- Has fireplace: Yes
- Furnished: Yes
Interior area
- Total interior livable area: 1,500 sqft
Property
Parking
- Total spaces: 3
- Parking features: Carport, Driveway, Garage, Covered
- Has garage: Yes
- Has carport: Yes
- Details: Contact manager
Features
- Stories: 2
- Patio & porch: Deck
- Exterior features: Contact manager
- Has view: Yes
- View description: Water View
Details
- Parcel number: 023093002
Construction
Type & style
- Home type: SingleFamily
- Property subtype: SingleFamily
Materials
- Roof: Metal
Condition
- Year built: 1967
Community & HOA
Location
- Region: Cambria
Financial & listing details
- Lease term: 12 Months,6 Months,Month To Month,Negotiable
Price history
| Date | Event | Price |
|---|---|---|
| 9/16/2025 | Listed for rent | $5,250$4/sqft |
Source: CRMLS #SC25217377 | ||
| 9/27/2019 | Sold | $860,000-4.3%$573/sqft |
Source: | ||
| 6/28/2019 | Pending sale | $899,000$599/sqft |
Source: Breen Realty #SC19097059 | ||
| 5/23/2019 | Price change | $899,000-5.3%$599/sqft |
Source: Breen Realty #SC19097059 | ||
| 5/6/2019 | Listed for sale | $949,000+54.3%$633/sqft |
Source: Breen Realty #SC19097059 | ||

