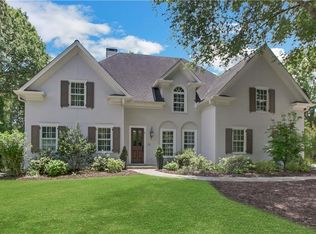Well bellow comps! Elegant European on a peaceful, private setting. Inviting foyer welcomes you to this stately & elegant home! Great room open to a sunny Florida room overlooking enchanted gardens, water feature, fire pit! Banquet size dining room. Main floor owners suite! Gourmet kitchen w/ample storage, features granite counter tops, butlers pantry, high end appliances open to a very spacious sunlit breakfast room. Upstairs two large bedrooms full bath, a loft area perfect for home office, retreat. Hardwood floors thru out main level, tile in baths and Florida rm. Cul-de-sak lot. Quality built home, Spalding Lake a very active, Swim/Tennis & Lake Community.
This property is off market, which means it's not currently listed for sale or rent on Zillow. This may be different from what's available on other websites or public sources.
