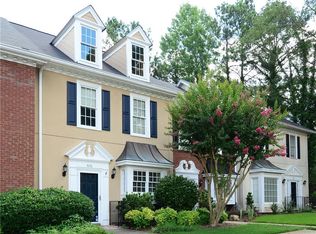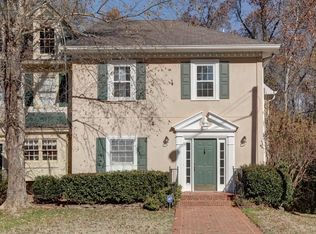PRIME LOCATION!! Townhouse located off of Roswell road in wonderful Sandy Springs. Brand new floors on both levels, Stately great room with pillars, built-ins and a mini bar area. Each large bedroom upstairs has private en-suite bathroom. NO CARPET anywhere in home. Located in a wonderful cul-de-sac.
This property is off market, which means it's not currently listed for sale or rent on Zillow. This may be different from what's available on other websites or public sources.

