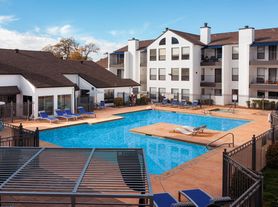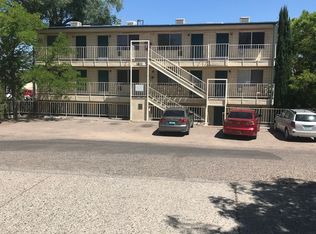Here it is, an Over-sized Floor Plan in the Modern 610 Central Downtown Condominiums! Super Spacious Layout offers Plenty of Natural Light, High Ceilings, Space for Dining, two Living/Study areas, Sleeping Quarters, a Spacious FULL Bath, Your Own Laundry Room with Stackable Washer and Dryer, the Possibilities are endless. Modern Appliances and More Counter/Cabinet Space than you can imagine. All Appliances Included. Water and Trash Included. This is a must see! Easy access to public transportation, theater, dining, night life and all the sites of Historic Downtown & Old Town Albuquerque. Schedule your viewing today! Small pets 25 lbs. or under are allowed.
Please review all photos and website for additional FEES associated with this property and our pet and tenant policies prior to submitting your application.
**TO QUALIFY APPLICANT MUST HAVE A CREDIT SCORE OF 650+.
**A TENANT BENEFIT PACKAGE FEE OF $39.95/MONTH will BE ADDED ONTO THE MONTHLY RENT AMOUNT
350.00 NON REFUNDABLE PET FEE** (if applicable)
**NO CO-SIGNERS PERMITTED
Apartment for rent
$1,095/mo
610 Central Ave SW APT 3B, Albuquerque, NM 87102
Studio
600sqft
Price may not include required fees and charges.
Apartment
Available now
Cats, small dogs OK
In unit laundry
What's special
Sleeping quartersModern appliancesOver-sized floor planStackable washer and dryerYour own laundry roomHigh ceilingsPlenty of natural light
- 47 days |
- -- |
- -- |
Travel times
Looking to buy when your lease ends?
Consider a first-time homebuyer savings account designed to grow your down payment with up to a 6% match & a competitive APY.
Facts & features
Interior
Bedrooms & bathrooms
- Bedrooms: 0
- Bathrooms: 1
- Full bathrooms: 1
Appliances
- Included: Dishwasher, Disposal, Dryer, Washer
- Laundry: In Unit
Interior area
- Total interior livable area: 600 sqft
Property
Parking
- Details: Contact manager
Features
- Exterior features: Garbage included in rent, Water included in rent, Water/Sewer/Trash
Lot
- Features: Near Public Transit
Details
- Parcel number: 101405708143226601AB
Construction
Type & style
- Home type: Apartment
- Property subtype: Apartment
Utilities & green energy
- Utilities for property: Garbage, Water
Building
Management
- Pets allowed: Yes
Community & HOA
Location
- Region: Albuquerque
Financial & listing details
- Lease term: Contact For Details
Price history
| Date | Event | Price |
|---|---|---|
| 10/29/2025 | Price change | $1,095-8.8%$2/sqft |
Source: Zillow Rentals | ||
| 10/4/2025 | Listed for rent | $1,200$2/sqft |
Source: Zillow Rentals | ||
| 7/23/2024 | Listing removed | -- |
Source: Zillow Rentals | ||
| 7/6/2024 | Price change | $1,200-2%$2/sqft |
Source: Zillow Rentals | ||
| 6/25/2024 | Listed for rent | $1,225$2/sqft |
Source: Zillow Rentals | ||

