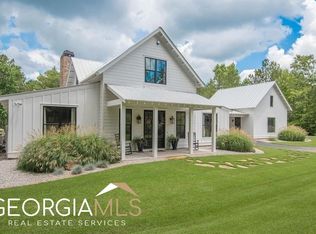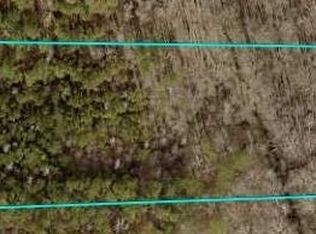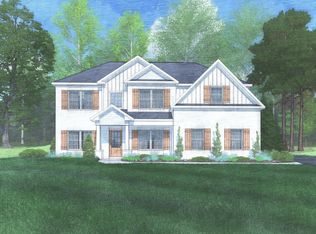SENOIA CRAFTSMAN STYLE HOME STRAIGHT OUT OF A MAGAZINE!!! Located at the end of the street this Jaw Dropping home has over 8000sqft of space on 10 acres leaving plenty of room for ANYTHING! Nearly 5 acres w/ 3 fenced paddocks + a dog/goat pen & 5 acres of woods w/ trails & 2 creeks. Over 4400sqft on the main w/ hardwood floors & travertine tile. Stone accents, trim package, rounded corners, granite countertops, upgraded fixtures, complete SS Appliance Package, washer/dryer & more! Master suite to die for that you won''t ever want to leave, 2 decks, fire-pit & an awesome finished basement w/ around 3000sqft that includes a dry bar & full bath...Dream house for entertaining. Couch Rd is NOW being Paved!
This property is off market, which means it's not currently listed for sale or rent on Zillow. This may be different from what's available on other websites or public sources.


