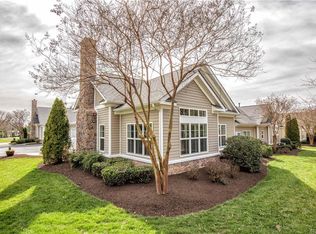THIS ONE HAS IT ALL! 3544 sq ft of GORGEOUSNESS on 1.25 acres, close-in to everything! Private, country living in the heart of it all. No detail has been spared in updating & maintaining this home. Beautiful custom wood work + built-in storage/display in most rooms. There's a FIRST-FLOOR MASTER or IN-LAW SUITE that's HANDICAPPED-ACCESSIBLE: private seating area + BR + awesome UPDATED bath w/zero-entry tiled shower w/bench. Perfect home for entertaining with HUGE family & dining rooms - room to host 30+ for seated dinners! Gorgeous wide-plank wood floors, double-crown moulding, fresh neutral paint thruout. Wood-burning + gas FPs! Spacious, work-friendly kitchen boasts 42" cherry cabinets, NEW GRANITE, PANTRY, bay window, tons of storage + a WET BAR! Fabulous FLORIDA ROOM! 2nd Master upstairs w/state of the art bath! 2 more big BRs up. Fantastic income potential in APARTMENT w/separate entrance w/a living area + a kitchen + BR + full bath & laundry - ideal for renter or Airb&b! Partial heated/cooled basement too! Stunning landscaping + private playground. 2-car garage + huge driveway - room for all! You'll be awed by the beautiful features & great space. Close to 76 & 288.MUST-SEE!
This property is off market, which means it's not currently listed for sale or rent on Zillow. This may be different from what's available on other websites or public sources.
