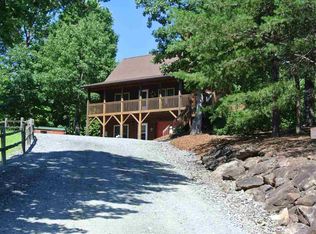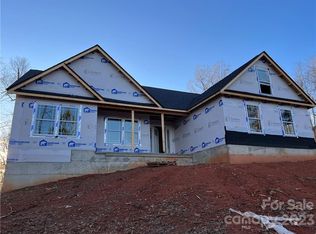Closed
$410,000
610 Cross Ridge Dr, Rutherfordton, NC 28139
3beds
1,288sqft
Single Family Residence
Built in 2004
4.1 Acres Lot
$426,200 Zestimate®
$318/sqft
$1,834 Estimated rent
Home value
$426,200
$401,000 - $456,000
$1,834/mo
Zestimate® history
Loading...
Owner options
Explore your selling options
What's special
Nestled in a serene & gated community, this charming log home offers an ideal retreat for FT living, vacation rentals, or PT residency. Featuring an open, spacious layout w/thoughtful design elements, the home is complemented by beautifully curated lawn art that is included in the sale. Most furnishings also included! With wood ceilings throughout, the home exudes warmth & character. A cozy wood stove efficiently heats the entire space, ensuring comfort year-round. The property also includes an outbuilding for additional storage. Situated on 4.10 acres of private land, it is designed for low maintenance & offers ample space to relax & unwind. Enjoy easy access to a community riverfront area for recreation w/family & friends. The TIEC is just a short drive away, making this location ideal for equestrian enthusiasts. This home offers a wealth of possibilities in a picturesque & convenient location. See attached document for a list of improvements! Book your showing appointment today!
Zillow last checked: 8 hours ago
Listing updated: April 19, 2025 at 01:21am
Listing Provided by:
Diana Asher dasherrealtor@gmail.com,
Weaverville Realty
Bought with:
Scott Browne
Keller Williams Professionals
Source: Canopy MLS as distributed by MLS GRID,MLS#: 4225850
Facts & features
Interior
Bedrooms & bathrooms
- Bedrooms: 3
- Bathrooms: 2
- Full bathrooms: 2
- Main level bedrooms: 3
Primary bedroom
- Level: Main
Bedroom s
- Level: Main
Bedroom s
- Level: Main
Bathroom full
- Level: Main
Bathroom full
- Level: Main
Dining area
- Level: Main
Kitchen
- Level: Main
Laundry
- Level: Main
Living room
- Level: Main
Heating
- Heat Pump
Cooling
- Heat Pump
Appliances
- Included: Dishwasher, Electric Oven, Electric Range, Microwave, Refrigerator, Washer/Dryer
- Laundry: Electric Dryer Hookup, Utility Room, Washer Hookup
Features
- Has basement: No
- Fireplace features: Living Room, Wood Burning Stove
Interior area
- Total structure area: 1,288
- Total interior livable area: 1,288 sqft
- Finished area above ground: 1,288
- Finished area below ground: 0
Property
Parking
- Total spaces: 4
- Parking features: Circular Driveway
- Uncovered spaces: 4
Features
- Levels: One
- Stories: 1
- Exterior features: Storage
Lot
- Size: 4.10 Acres
- Features: Private, Wooded
Details
- Additional parcels included: P114-135
- Parcel number: P114136
- Zoning: MX
- Special conditions: Standard
Construction
Type & style
- Home type: SingleFamily
- Architectural style: Cabin,Rustic
- Property subtype: Single Family Residence
Materials
- Log
- Foundation: Crawl Space
- Roof: Shingle
Condition
- New construction: No
- Year built: 2004
Utilities & green energy
- Sewer: Septic Installed
- Water: Well
Community & neighborhood
Location
- Region: Rutherfordton
- Subdivision: Green River Highlands
HOA & financial
HOA
- Has HOA: Yes
- HOA fee: $559 annually
Other
Other facts
- Listing terms: Cash,Conventional,FHA,VA Loan
- Road surface type: Gravel, Paved
Price history
| Date | Event | Price |
|---|---|---|
| 4/17/2025 | Sold | $410,000-10.9%$318/sqft |
Source: | ||
| 3/6/2025 | Price change | $460,000-3.2%$357/sqft |
Source: | ||
| 2/28/2025 | Listed for sale | $475,000+95.5%$369/sqft |
Source: | ||
| 3/12/2020 | Sold | $243,000-8.3%$189/sqft |
Source: | ||
| 7/11/2018 | Sold | $265,000$206/sqft |
Source: | ||
Public tax history
| Year | Property taxes | Tax assessment |
|---|---|---|
| 2025 | $1,563 +6.8% | $287,572 +30.4% |
| 2024 | $1,464 +1.5% | $220,490 |
| 2023 | $1,442 +6.1% | $220,490 +3% |
Find assessor info on the county website
Neighborhood: 28139
Nearby schools
GreatSchools rating
- 4/10Polk Central Elementary SchoolGrades: PK-5Distance: 5.1 mi
- 4/10Polk County Middle SchoolGrades: 6-8Distance: 7.5 mi
- 4/10Polk County High SchoolGrades: 9-12Distance: 8.6 mi
Get pre-qualified for a loan
At Zillow Home Loans, we can pre-qualify you in as little as 5 minutes with no impact to your credit score.An equal housing lender. NMLS #10287.

