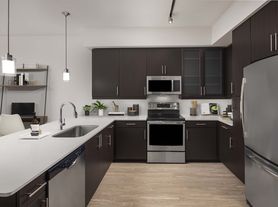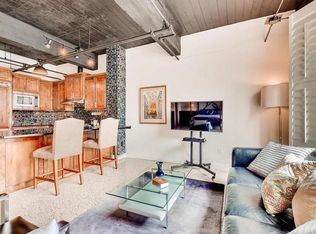Experience elevated downtown living in this brand-new, light-filled 2-bedroom, 2-bath corner residence at one of Austin's premier luxury towers. Expansive floor-to-ceiling windows and a private balcony capture panoramic southeast/west views of Lady Bird Lake and the city skyline. Designed with attention to every detail, the home features wide-plank hardwood flooring, motorized window shades throughout, quartzite countertops, Bosch appliances, Wolf gas stove and frameless glass showers. Residents enjoy over 19,000 square feet of exceptional amenities spanning three levels, including a 25-meter lap pool and spa, state-of-the-art fitness and yoga studios, indoor and outdoor lounges, co-working areas, and a sky lounge with a catering kitchen. Additional conveniences include a dog park, wash station, and 24-hour concierge service. Located in the heart of the Rainey Street District, this residence offers the perfect blend of urban energy and natural beauty just moments from acclaimed restaurants, entertainment, and the Lady Bird Lake Trail.
Condo for rent
$6,495/mo
610 Davis St #3102, Austin, TX 78701
2beds
1,166sqft
Price may not include required fees and charges.
Condo
Available Wed Nov 5 2025
Cats, dogs OK
Central air
In unit laundry
1 Garage space parking
-- Heating
What's special
Private balconyWolf gas stoveExpansive floor-to-ceiling windowsCorner residenceWide-plank hardwood flooringMotorized window shadesBosch appliances
- 2 days |
- -- |
- -- |
Travel times
Looking to buy when your lease ends?
Get a special Zillow offer on an account designed to grow your down payment. Save faster with up to a 6% match & an industry leading APY.
Offer exclusive to Foyer+; Terms apply. Details on landing page.
Facts & features
Interior
Bedrooms & bathrooms
- Bedrooms: 2
- Bathrooms: 2
- Full bathrooms: 2
Rooms
- Room types: Office
Cooling
- Central Air
Appliances
- Included: Dishwasher, Disposal, Dryer, Microwave, Oven, Refrigerator, Washer
- Laundry: In Unit, Laundry Closet
Features
- Breakfast Bar, Exhaust Fan, High Ceilings, Kitchen Island, Open Floorplan, Primary Bedroom on Main, Quartz Counters, Recessed Lighting, Single level Floor Plan, Smart Home, Walk-In Closet(s), Wired for Sound
- Flooring: Tile, Wood
Interior area
- Total interior livable area: 1,166 sqft
Property
Parking
- Total spaces: 1
- Parking features: Assigned, Covered, Garage
- Has garage: Yes
- Details: Contact manager
Features
- Stories: 1
- Exterior features: Contact manager
- Has spa: Yes
- Spa features: Hottub Spa
Construction
Type & style
- Home type: Condo
- Property subtype: Condo
Condition
- Year built: 2025
Building
Management
- Pets allowed: Yes
Community & HOA
Community
- Features: Clubhouse, Fitness Center, Gated
- Security: Gated Community
HOA
- Amenities included: Fitness Center
Location
- Region: Austin
Financial & listing details
- Lease term: 12 Months
Price history
| Date | Event | Price |
|---|---|---|
| 10/22/2025 | Listed for rent | $6,495$6/sqft |
Source: Unlock MLS #2626627 | ||
Neighborhood: Downtown
There are 55 available units in this apartment building

