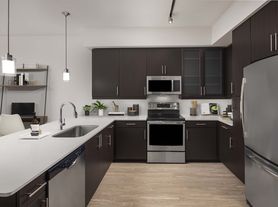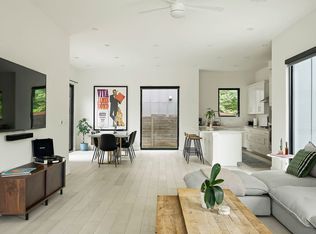Elevated luxury meets timeless design in this rare C3 floor plan at The Modern, Austin's premier new high-rise residence. Located on the 40th floor, Residence 4003 spans an impressive 2,548 square feet of refined interior living with panoramic views of Lady Bird Lake and the downtown skyline. Crafted with meticulous attention to detail, the home features a seamless open-concept layout framed by floor-to-ceiling windows ideal for both everyday living and elevated entertaining. The chef's kitchen is appointed with light natural quartzite countertops, a full-height backsplash, and a 48" Sub-Zero refrigerator, while a built-in wet bar with appliances enhances the space for effortless hosting. Additional upgrades include titanium Electrolux washer and dryer, wide-plank hardwood flooring throughout, and two premium parking spaces with an EV charger. Residents of The Modern enjoy over 19,000 square feet of curated amenities, including a 25-meter lap pool, spa, fitness and yoga studio, sky lounge, coworking space, and 24/7 concierge service. Perfectly positioned in the heart of the Rainey Street Historic District, The Modern offers unmatched walkability to Austin's best dining, nightlife, and the Lady Bird Lake Trail. Now available. Contact for a private showing and full details.
Condo for rent
$16,800/mo
610 Davis St #4003, Austin, TX 78701
3beds
2,548sqft
Price may not include required fees and charges.
Condo
Available now
-- Pets
Central air
In unit laundry
2 Garage spaces parking
Central
What's special
Floor-to-ceiling windowsWide-plank hardwood flooringSky loungeCoworking spaceBuilt-in wet barNatural quartzite countertopsOpen-concept layout
- 61 days
- on Zillow |
- -- |
- -- |
Travel times
Looking to buy when your lease ends?
Consider a first-time homebuyer savings account designed to grow your down payment with up to a 6% match & 3.83% APY.
Facts & features
Interior
Bedrooms & bathrooms
- Bedrooms: 3
- Bathrooms: 4
- Full bathrooms: 3
- 1/2 bathrooms: 1
Heating
- Central
Cooling
- Central Air
Appliances
- Included: Dishwasher, Disposal, Dryer, Microwave, Oven, Range, Refrigerator, Washer
- Laundry: In Unit, Laundry Closet
Features
- Breakfast Bar, High Ceilings, Open Floorplan, Primary Bedroom on Main, Quartz Counters, View
- Flooring: Tile, Wood
Interior area
- Total interior livable area: 2,548 sqft
Property
Parking
- Total spaces: 2
- Parking features: Garage
- Has garage: Yes
- Details: Contact manager
Features
- Stories: 1
- Exterior features: Contact manager
- Has spa: Yes
- Spa features: Hottub Spa
- Has view: Yes
- View description: City View
Construction
Type & style
- Home type: Condo
- Property subtype: Condo
Condition
- Year built: 2025
Community & HOA
Community
- Features: Fitness Center, Gated
HOA
- Amenities included: Fitness Center
Location
- Region: Austin
Financial & listing details
- Lease term: 12 Months
Price history
| Date | Event | Price |
|---|---|---|
| 8/4/2025 | Listed for rent | $16,800$7/sqft |
Source: Unlock MLS #8462162 | ||
Neighborhood: Downtown
There are 52 available units in this apartment building

