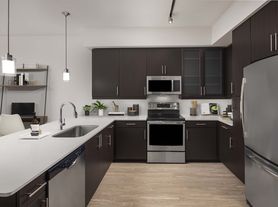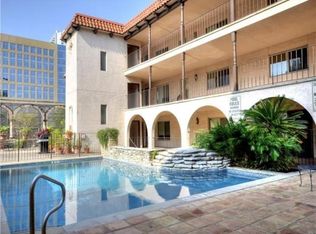Brand-new residence in one of downtown Austin's premier new towers. This north-facing 2-bedroom, 2-bath home offers sweeping views of DKR Stadium, the UT Tower, the Capitol, Lady Bird Lake, and the downtown skyline. Floor-to-ceiling windows fill the space with natural light, while wide-plank flooring and designer finishes create a modern, refined feel. The open kitchen features Wolf gas cooking, built-in lighting, and ample storage. Enjoy access to over 19,000 sq. ft. of resident amenities across multiple levels, including a 25-meter lap pool and spa, fitness center, yoga and pilates studios, dog park and wash station, indoor and outdoor lounges, business center, and a sky lounge with catering kitchen. A 24-hour concierge provides added convenience. Located in the vibrant Rainey Street District, this home offers immediate access to Austin's top restaurants, entertainment, and outdoor spaces, including Waterloo Greenway and the Lady Bird Lake Trail. Parking spot available in garage for $250 / MO.
Condo for rent
$5,499/mo
610 Davis St #4305, Austin, TX 78701
2beds
961sqft
Price may not include required fees and charges.
Condo
Available now
Central air, ceiling fan
In unit laundry
1 Garage space parking
What's special
Designer finishesFloor-to-ceiling windowsWide-plank flooringSweeping viewsOpen kitchenWolf gas cookingLap pool and spa
- 10 days |
- -- |
- -- |
Travel times
Looking to buy when your lease ends?
Consider a first-time homebuyer savings account designed to grow your down payment with up to a 6% match & a competitive APY.
Facts & features
Interior
Bedrooms & bathrooms
- Bedrooms: 2
- Bathrooms: 2
- Full bathrooms: 2
Cooling
- Central Air, Ceiling Fan
Appliances
- Included: Dishwasher, Dryer, Microwave, Oven, Range, Refrigerator, Washer
- Laundry: In Unit, Laundry Closet
Features
- Built-in Features, Ceiling Fan(s), Double Vanity, High Ceilings, Kitchen Island, Primary Bedroom on Main, Quartz Counters, View, Walk-In Closet(s)
- Flooring: Tile, Wood
Interior area
- Total interior livable area: 961 sqft
Property
Parking
- Total spaces: 1
- Parking features: Covered, Garage
- Has garage: Yes
- Details: Contact manager
Features
- Stories: 1
- Exterior features: Contact manager
- Has spa: Yes
- Spa features: Hottub Spa
- Has view: Yes
- View description: City View
Details
- Parcel number: 1001934
Construction
Type & style
- Home type: Condo
- Property subtype: Condo
Condition
- Year built: 2025
Community & HOA
Community
- Features: Fitness Center, Gated
- Security: Gated Community
HOA
- Amenities included: Fitness Center
Location
- Region: Austin
Financial & listing details
- Lease term: Negotiable
Price history
| Date | Event | Price |
|---|---|---|
| 11/11/2025 | Price change | $5,499-4.4%$6/sqft |
Source: Unlock MLS #9020978 | ||
| 11/6/2025 | Listed for rent | $5,750$6/sqft |
Source: Unlock MLS #9020978 | ||
Neighborhood: Downtown
There are 53 available units in this apartment building

