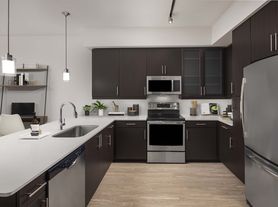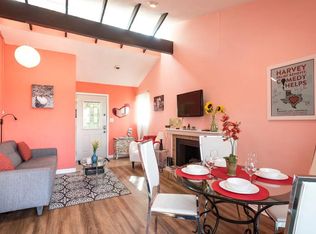Experience a rare opportunity to "live in the sky" on the 50th floor of downtown Austin's newest luxury high-rise condominium tower, just one block from the Lady Bird Lake & Trail. Be the very first to call this brand-new, never-lived-in residence your home, or home away from home. This is the HIGHEST and LARGEST one-bedroom floor plan currently for lease in the tower, offering floor-to-ceiling windows with soaring views that stretch the eye for miles capturing the sparkling downtown skyline, Texas Capitol, UT Football Stadium, and the rolling West Lake Hills. Inside, a chef-inspired kitchen features brand new Wolf appliances (range & microwave), Bosch dishwasher, LG French Door refrigerator, stacked washer/dryer, and sleek modern touches and finishes. Step outside to a massive 162 sq. ft. balcony and take in the sparkling city views. At The Modern, residents enjoy 19,000 sq. ft. of thoughtfully designed amenities as an extension of their residences on the 16th, 34th, and 35th floors. These include a gorgeous 25-meter lap pool and hot tub; state-of-the-art fitness center and yoga studio; indoor/outdoor lounges with fire pits; TV's, and al fresco dining; a spacious dog run and play cafe; stunning conference room and working area; and an elevated sky lounge framing unforgettable west-facing views of Lady Bird Lake. Additional highlights include an in-unit washer/dryer, refrigerator, and assigned parking space included with the rent. Unmatched height. Unparalleled views. Lifetime experience and elevated living at its finest in the heart of downtown Austin.
Condo for rent
$3,950/mo
610 Davis St #5006, Austin, TX 78701
1beds
662sqft
Price may not include required fees and charges.
Condo
Available now
Cats, dogs OK
Electric
In unit laundry
1 Garage space parking
What's special
Floor-to-ceiling windowsSoaring viewsUnparalleled viewsBrand new wolf appliancesSparkling downtown skylineChef-inspired kitchenSparkling city views
- 52 days |
- -- |
- -- |
Travel times
Looking to buy when your lease ends?
Consider a first-time homebuyer savings account designed to grow your down payment with up to a 6% match & a competitive APY.
Facts & features
Interior
Bedrooms & bathrooms
- Bedrooms: 1
- Bathrooms: 1
- Full bathrooms: 1
Cooling
- Electric
Appliances
- Included: Dishwasher, Disposal, Dryer, Microwave, Oven, Range, Refrigerator, Washer
- Laundry: In Unit, Laundry Closet
Features
- Breakfast Bar, High Ceilings, Open Floorplan, Quartz Counters, View
- Flooring: Tile, Wood
Interior area
- Total interior livable area: 662 sqft
Property
Parking
- Total spaces: 1
- Parking features: Assigned, Garage, Covered
- Has garage: Yes
- Details: Contact manager
Features
- Stories: 1
- Exterior features: Contact manager
Details
- Parcel number: 1001981
Construction
Type & style
- Home type: Condo
- Property subtype: Condo
Condition
- Year built: 2025
Building
Management
- Pets allowed: Yes
Community & HOA
Community
- Features: Gated
Location
- Region: Austin
Financial & listing details
- Lease term: 12 Months
Price history
| Date | Event | Price |
|---|---|---|
| 10/22/2025 | Price change | $3,950-7.1%$6/sqft |
Source: Unlock MLS #3006544 | ||
| 10/2/2025 | Listed for rent | $4,250$6/sqft |
Source: Unlock MLS #3006544 | ||
Neighborhood: Downtown
There are 53 available units in this apartment building

