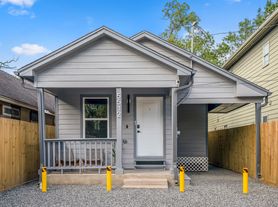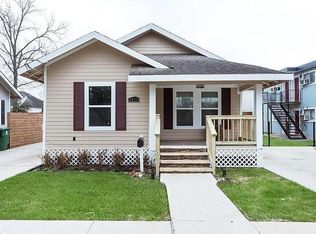NO PET DEPOSIT & some UTILITIES INCLUDED!* Experience modern luxury living in Greater Eastwood at 610 Delmar St. This 3-bedroom, 3.5-bath home features hardwood floors, a walk-in pantry with an oversized kitchen island, high-end appliances including a wine fridge, and tons of natural light. Each bedroom has its own bathroom with the primary suite boasting 2 walk-in closets and a soaking tub. The home includes EV charging, a water softener and filtration system, a full-sized refrigerator, and a washer and dryer. Located near Houston's top dining and nightlife, it's minutes from EaDo, Downtown, and University of Houston with easy access to the Medical Center. Available now - schedule a walk through today! *Dogs under 30 lbs welcome & utilities include water, internet, and trash/recycling service.
Copyright notice - Data provided by HAR.com 2022 - All information provided should be independently verified.
House for rent
$4,150/mo
610 Delmar St, Houston, TX 77023
3beds
2,475sqft
Price may not include required fees and charges.
Singlefamily
Available now
Cats, dogs OK
Electric, ceiling fan
Electric dryer hookup laundry
2 Attached garage spaces parking
Natural gas, fireplace
What's special
Tons of natural lightHardwood floorsWine fridgeSoaking tubOversized kitchen islandWalk-in pantryHigh-end appliances
- 74 days |
- -- |
- -- |
Travel times
Looking to buy when your lease ends?
Consider a first-time homebuyer savings account designed to grow your down payment with up to a 6% match & a competitive APY.
Open house
Facts & features
Interior
Bedrooms & bathrooms
- Bedrooms: 3
- Bathrooms: 4
- Full bathrooms: 3
- 1/2 bathrooms: 1
Rooms
- Room types: Family Room, Office
Heating
- Natural Gas, Fireplace
Cooling
- Electric, Ceiling Fan
Appliances
- Included: Dishwasher, Disposal, Double Oven, Dryer, Microwave, Oven, Refrigerator, Stove, Washer
- Laundry: Electric Dryer Hookup, Gas Dryer Hookup, In Unit, Washer Hookup
Features
- 1 Bedroom Down - Not Primary BR, 2 Bedrooms Up, Balcony, Ceiling Fan(s), Crown Molding, En-Suite Bath, Formal Entry/Foyer, High Ceilings, Open Ceiling, Prewired for Alarm System, Primary Bed - 3rd Floor, Storage, Walk-In Closet(s), Wired for Sound
- Flooring: Tile
- Has fireplace: Yes
Interior area
- Total interior livable area: 2,475 sqft
Property
Parking
- Total spaces: 2
- Parking features: Attached, Covered
- Has attached garage: Yes
- Details: Contact manager
Features
- Stories: 3
- Exterior features: 1 Bedroom Down - Not Primary BR, 1 Living Area, 2 Bedrooms Up, Architecture Style: Contemporary/Modern, Attached, Back Yard, Balcony, Balcony/Terrace, Crown Molding, Electric Dryer Hookup, Electric Vehicle Charging Station, Electric Vehicle Charging Station(s), En-Suite Bath, Entry, Formal Entry/Foyer, Full Size, Garage Door Opener, Garbage included in rent, Gas Dryer Hookup, Gas Log, Guest Room, Guest Suite, Heating: Gas, High Ceilings, Internet included in rent, Kitchen/Dining Combo, Living Area - 2nd Floor, Living/Dining Combo, Lot Features: Back Yard, Patio Lot, Street, Open Ceiling, Patio Lot, Patio/Deck, Prewired for Alarm System, Primary Bed - 3rd Floor, Screens, Storage, Street, Trash Pick Up, Utility Room, Walk-In Closet(s), Washer Hookup, Water Heater, Water Softener, Water included in rent, Window Coverings, Wired for Sound
Details
- Parcel number: 1408360010015
Construction
Type & style
- Home type: SingleFamily
- Property subtype: SingleFamily
Condition
- Year built: 2022
Utilities & green energy
- Utilities for property: Garbage, Internet, Water
Community & HOA
Community
- Security: Security System
Location
- Region: Houston
Financial & listing details
- Lease term: Long Term,12 Months
Price history
| Date | Event | Price |
|---|---|---|
| 10/15/2025 | Price change | $4,150-3.5%$2/sqft |
Source: | ||
| 9/7/2025 | Listed for rent | $4,300$2/sqft |
Source: | ||
| 10/27/2023 | Listing removed | -- |
Source: | ||
| 10/1/2023 | Pending sale | $580,000$234/sqft |
Source: | ||

