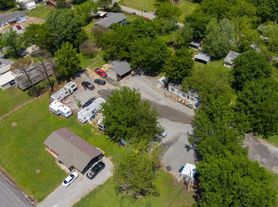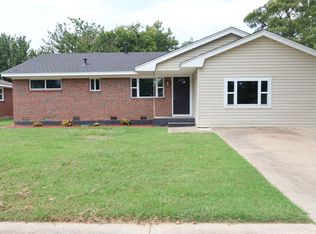Recently updated 3 bedroom /2 bathroom single-family home on a large quiet corner lot.
Features
Dishwasher, range, new refrigerator
Two car garage & off-street parking
On-site laundry room with included washer & dryer
Central heat & air
Conveniently located close to George Nigh Expressway
Lease Terms:
One-year lease required.
Rent and security deposit are equal (e.g., $1,550 rent = $1,550 deposit). Full first month's rent and deposit due at move-in; second month is prorated if move-in is mid-month.
Rental requirements:
Monthly household income must be at least $4,600.00 (3x the rent). Application fee: $55 per adult (18+), covering background check, credit report, rental history, and employment verification.
Excellent rental references required; no evictions within the last 5 years.
Pet Policy:
Large and small dogs allowed.
Liability insurance required.
No Pet Deposit, $35/month pet rent per pet (max 2).
Pet Screening Required: All applicants, with or without pets, must complete a profile screening to acknowledge and comply with pet-related policies.
Tenant is responsible for all utilities, this may include but is not limited to water, sewer, electricity, gas, internet etc.
Deposit and full first month's rent is due at signing.
No smoking, vaping, or marijuana use inside the home.
Up to 2 dogs allowed. Tenant must hold liability insurance if dogs are on the premises.
House for rent
$1,550/mo
610 E Peoria Ave, McAlester, OK 74501
3beds
1,460sqft
Price may not include required fees and charges.
Single family residence
Available now
Dogs OK
Central air
In unit laundry
Attached garage parking
Heat pump
What's special
On-site laundry roomCorner lotTwo car garageOff-street parkingCentral heat and airNew refrigeratorIncluded washer and dryer
- 17 days |
- -- |
- -- |
Travel times
Looking to buy when your lease ends?
With a 6% savings match, a first-time homebuyer savings account is designed to help you reach your down payment goals faster.
Offer exclusive to Foyer+; Terms apply. Details on landing page.
Facts & features
Interior
Bedrooms & bathrooms
- Bedrooms: 3
- Bathrooms: 2
- Full bathrooms: 2
Heating
- Heat Pump
Cooling
- Central Air
Appliances
- Included: Dishwasher, Dryer, Oven, Refrigerator, Washer
- Laundry: In Unit
Features
- Flooring: Carpet, Tile
Interior area
- Total interior livable area: 1,460 sqft
Property
Parking
- Parking features: Attached, Off Street
- Has attached garage: Yes
- Details: Contact manager
Features
- Exterior features: Electricity not included in rent, Gas not included in rent, Internet not included in rent, No Utilities included in rent, Sewage not included in rent, Water not included in rent
Details
- Parcel number: 610019295
Construction
Type & style
- Home type: SingleFamily
- Property subtype: Single Family Residence
Community & HOA
Location
- Region: Mcalester
Financial & listing details
- Lease term: 1 Year
Price history
| Date | Event | Price |
|---|---|---|
| 9/28/2025 | Listed for rent | $1,550$1/sqft |
Source: Zillow Rentals | ||
| 6/13/2025 | Pending sale | $209,900$144/sqft |
Source: | ||
| 2/11/2025 | Price change | $209,900-4.5%$144/sqft |
Source: | ||
| 2/7/2025 | Listed for sale | $219,900$151/sqft |
Source: | ||
| 2/4/2025 | Listing removed | $219,900$151/sqft |
Source: | ||

