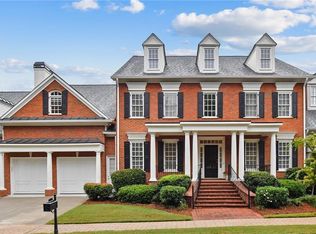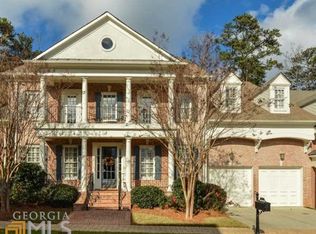The Enclave is an exclusive gated community with only 30 attached homes nestled within a park setting. Quietly secluded yet smartly located for easy access to shopping, restaurants, medical facilities and thoroughfares heightens the Enclaveâs desirability. The grounds and all the properties are pristine. This stunning (Luxury Built by John Weiland) end-unit home has all the expansive, private space of a single-family residence, plus an exterior that is maintained by an attentive HOA. From the two-story foyer, formal living and dining room to the gourmet kitchen (beautifully appointed with a large center island) and breathtaking fireside family room, this is not your normal townhome. Retreat to your beautiful main level master suite and relax in a master bath with hand-crafted cabinetry and oversized frameless shower. The large covered deck has been screened for comfort and enjoyment. Upstairs is a private oversized media room with surround sound, a loft and three large secondary bedrooms with renovated baths. Downstairs, the finished terrace level can be used as a rec room or a fitness center, complete with a fabulous indoor endless pool that can double as a hot tub in its own tiled room-you may never need to go to a gym again! Rounding out the terrace level is an additional bedroom or office, as well as a large bath with double sinks and a steam shower. Updates are abundant with new roof, new windows (27), new garage doors, and much more. The Enclave is perfectly located to take advantage of the new Sandy Springs City Center and easy access to major Buckhead, Perimeter Center and Atlanta employment centers, as well as being only moments from Northside/St. Josephs/Children's Healthcare hospital complex. Classic living awaits you here!
This property is off market, which means it's not currently listed for sale or rent on Zillow. This may be different from what's available on other websites or public sources.

