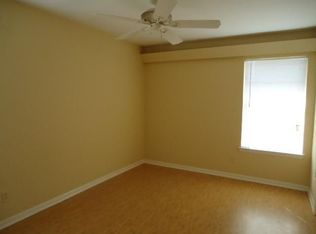This property is an investor's dream! Bring your contractor and ideas. Tax roll does not reflect 18' X 20' addition in back. The garage was also converted into a room, but can be converted back. Selling as-is only, no concessions or repairs will be made. Buyer to verify all information.
This property is off market, which means it's not currently listed for sale or rent on Zillow. This may be different from what's available on other websites or public sources.
