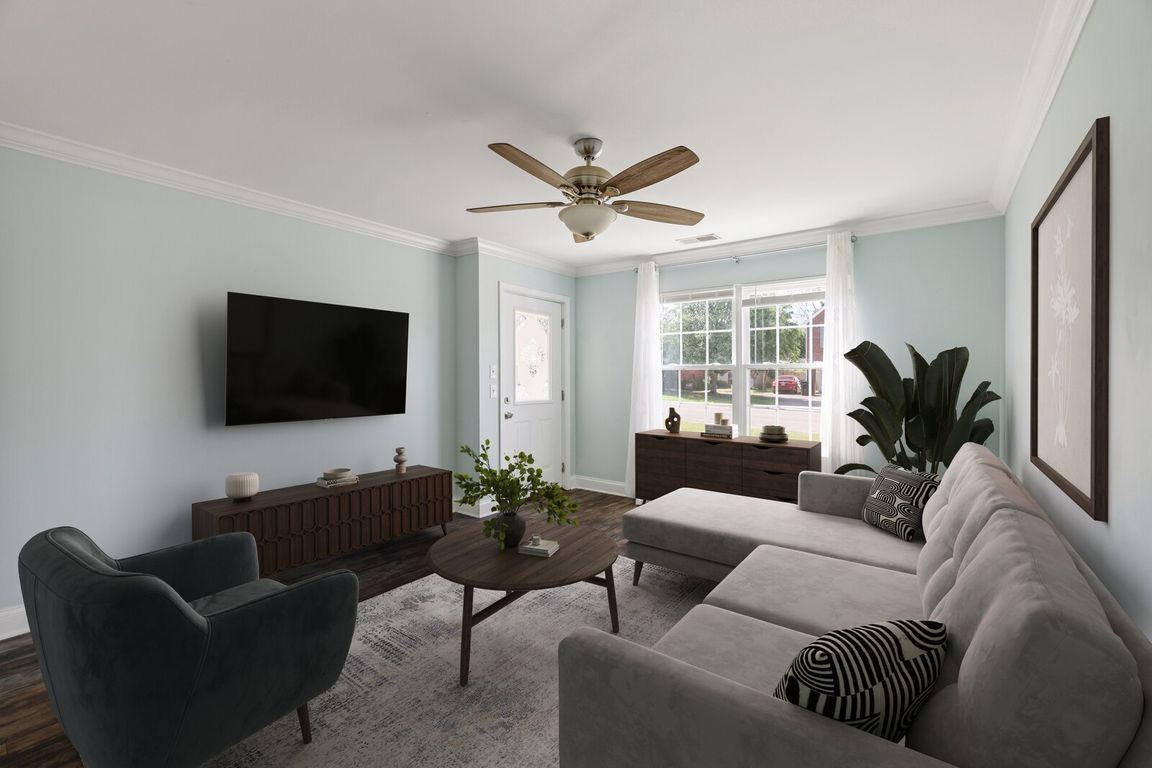
ActivePrice cut: $10K (9/30)
$305,000
3beds
1,331sqft
610 Federal Ct, Murfreesboro, TN 37129
3beds
1,331sqft
Single family residence, residential
Built in 1995
5,227 sqft
2 Attached garage spaces
$229 price/sqft
What's special
Fenced-in yardFresh paintUpdated carpetBright eat-in kitchenEn-suite bath
Welcome home to this 3-bedroom, 2-bath charmer offering 1,331 sq. ft. of comfortable living in a fantastic location within walking distance of schools and playgrounds. Step inside to a cozy living room that flows into a bright eat-in kitchen, creating a welcoming space for daily living. The primary bedroom is conveniently ...
- 36 days |
- 1,153 |
- 47 |
Source: RealTracs MLS as distributed by MLS GRID,MLS#: 2985835
Travel times
Living Room
Kitchen
Primary Bedroom
Zillow last checked: 7 hours ago
Listing updated: September 30, 2025 at 06:22am
Listing Provided by:
Gary Ashton 615-301-1650,
The Ashton Real Estate Group of RE/MAX Advantage 615-301-1631,
G (Guhdar) Nebi 615-364-2536,
The Ashton Real Estate Group of RE/MAX Advantage
Source: RealTracs MLS as distributed by MLS GRID,MLS#: 2985835
Facts & features
Interior
Bedrooms & bathrooms
- Bedrooms: 3
- Bathrooms: 2
- Full bathrooms: 2
- Main level bedrooms: 1
Bedroom 1
- Area: 165 Square Feet
- Dimensions: 15x11
Bedroom 2
- Area: 154 Square Feet
- Dimensions: 14x11
Bedroom 3
- Area: 156 Square Feet
- Dimensions: 13x12
Dining room
- Area: 120 Square Feet
- Dimensions: 12x10
Kitchen
- Area: 108 Square Feet
- Dimensions: 12x9
Living room
- Area: 221 Square Feet
- Dimensions: 17x13
Heating
- Central, Electric
Cooling
- Central Air, Electric
Appliances
- Included: Electric Oven, Electric Range
- Laundry: Electric Dryer Hookup, Washer Hookup
Features
- Ceiling Fan(s), High Ceilings
- Flooring: Carpet, Vinyl
- Basement: None
- Number of fireplaces: 1
- Fireplace features: Living Room
Interior area
- Total structure area: 1,331
- Total interior livable area: 1,331 sqft
- Finished area above ground: 1,331
Video & virtual tour
Property
Parking
- Total spaces: 2
- Parking features: Attached, Concrete, Driveway
- Attached garage spaces: 2
- Has uncovered spaces: Yes
Features
- Levels: Two
- Stories: 2
- Patio & porch: Porch, Covered
- Fencing: Back Yard
Lot
- Size: 5,227.2 Square Feet
Details
- Parcel number: 080F C 02201 R0046083
- Special conditions: Standard
Construction
Type & style
- Home type: SingleFamily
- Architectural style: Traditional
- Property subtype: Single Family Residence, Residential
Materials
- Brick, Vinyl Siding
Condition
- New construction: No
- Year built: 1995
Utilities & green energy
- Sewer: Public Sewer
- Water: Public
- Utilities for property: Electricity Available, Water Available
Community & HOA
Community
- Security: Fire Alarm, Smoke Detector(s)
- Subdivision: Saddlebrook Resub
HOA
- Has HOA: No
Location
- Region: Murfreesboro
Financial & listing details
- Price per square foot: $229/sqft
- Tax assessed value: $222,800
- Annual tax amount: $1,576
- Date on market: 8/29/2025
- Electric utility on property: Yes