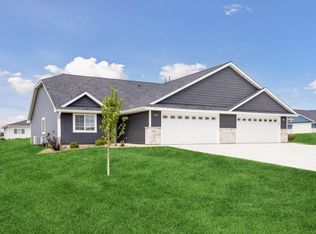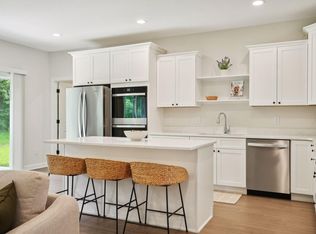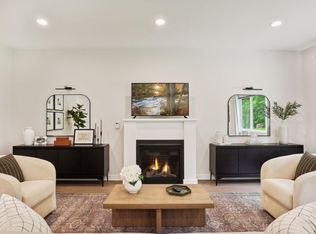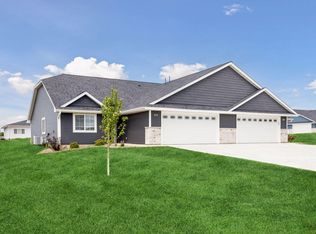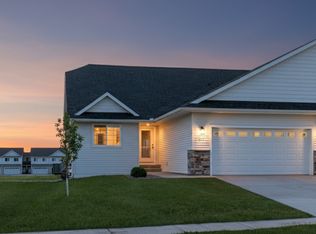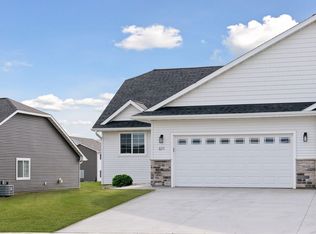610 Field Point St, Roberts, WI 54023
What's special
- 59 days |
- 418 |
- 21 |
Zillow last checked: 8 hours ago
Listing updated: January 06, 2026 at 10:36am
Trevor Bruce 715-961-3626,
EXP Realty, LLC,
Emma Handlos 715-307-4620
Travel times
Open houses
Facts & features
Interior
Bedrooms & bathrooms
- Bedrooms: 3
- Bathrooms: 2
- Full bathrooms: 1
- 3/4 bathrooms: 1
Bedroom
- Level: Main
- Area: 208.89 Square Feet
- Dimensions: 15'8"x13'4"
Bedroom 2
- Level: Main
- Area: 121 Square Feet
- Dimensions: 11'x11'
Bedroom 3
- Level: Main
- Area: 121 Square Feet
- Dimensions: 11x11
Bonus room
- Level: Upper
- Area: 268 Square Feet
- Dimensions: 22'4"x12'
Dining room
- Level: Main
- Area: 164 Square Feet
- Dimensions: 13'8"x12'
Great room
- Level: Main
- Area: 277.67 Square Feet
- Dimensions: 16'4"x17'
Kitchen
- Level: Main
- Area: 132.11 Square Feet
- Dimensions: 9'8"x13'8"
Heating
- Forced Air, Heat Pump
Cooling
- Central Air, Heat Pump
Appliances
- Included: Cooktop, Dishwasher, Dryer, Electric Water Heater, Microwave, Range, Refrigerator, Stainless Steel Appliance(s), Washer
- Laundry: Lower Level
Features
- Basement: Unfinished,Walk-Out Access
- Number of fireplaces: 1
- Fireplace features: Gas, Living Room, Stone
Interior area
- Total structure area: 1,865
- Total interior livable area: 1,865 sqft
- Finished area above ground: 1,865
- Finished area below ground: 0
Property
Parking
- Total spaces: 2
- Parking features: Attached, Concrete, Other
- Attached garage spaces: 2
Accessibility
- Accessibility features: None
Features
- Levels: One
- Stories: 1
- Patio & porch: Patio
Lot
- Size: 0.48 Acres
- Dimensions: 90 x 147 x 90 x 256
Details
- Foundation area: 1570
- Parcel number: 176109314000
- Zoning description: Residential-Single Family
Construction
Type & style
- Home type: SingleFamily
- Property subtype: Single Family Residence
Materials
- Frame
- Roof: Age 8 Years or Less,Architectural Shingle,Asphalt
Condition
- New construction: Yes
- Year built: 2024
Details
- Builder name: T Buck Inc.
Utilities & green energy
- Gas: Natural Gas
- Sewer: City Sewer/Connected
- Water: City Water/Connected
Community & HOA
Community
- Subdivision: Deer Hills
HOA
- Has HOA: Yes
- Amenities included: In-Ground Sprinkler System
- Services included: Lawn Care, Other, Snow Removal
- HOA fee: $160 monthly
- HOA name: Deer Hills Homeowners Association
- HOA phone: 715-338-3608
Location
- Region: Roberts
Financial & listing details
- Price per square foot: $308/sqft
- Annual tax amount: $432
- Date on market: 11/12/2025
- Cumulative days on market: 269 days
- Date available: 11/11/2025
About the community
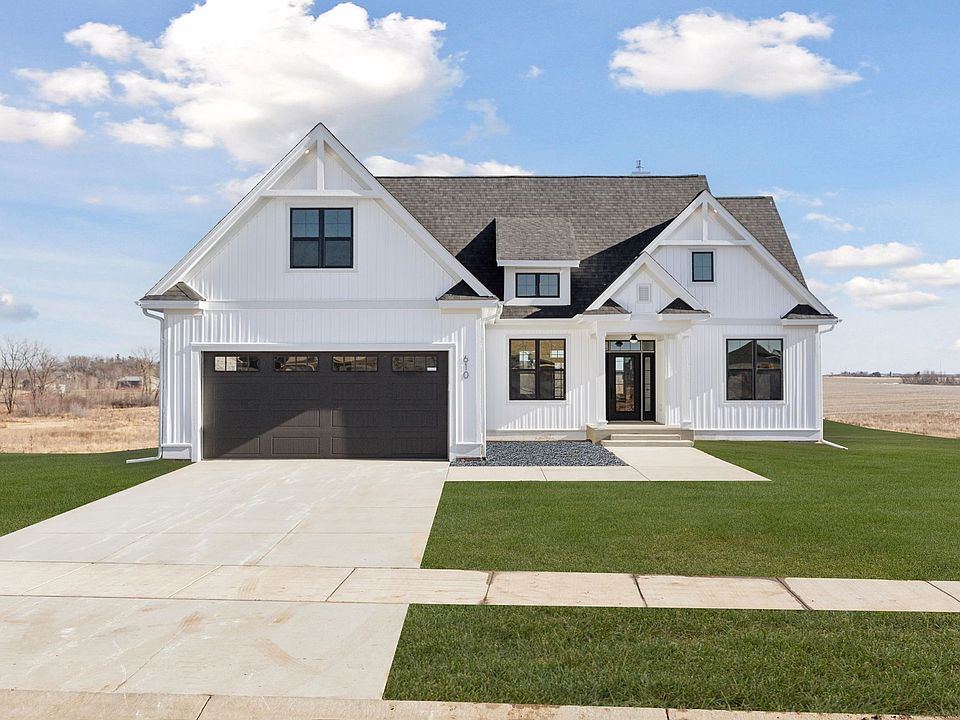
Source: T Buck Inc.
13 homes in this community
Available homes
| Listing | Price | Bed / bath | Status |
|---|---|---|---|
Current home: 610 Field Point St | $575,000 | 3 bed / 2 bath | Available |
| 630 Franklin St | $325,000 | 3 bed / 3 bath | Available |
| 632 Franklin St | $325,000 | 3 bed / 3 bath | Available |
| 634 Franklin St | $325,000 | 3 bed / 3 bath | Available |
| 636 Franklin St | $325,000 | 3 bed / 3 bath | Available |
| 628 Franklin St | $345,000 | 3 bed / 3 bath | Available |
| 617 Field Point St | $350,000 | 3 bed / 2 bath | Available |
| 613 Field Point St | $380,000 | 3 bed / 2 bath | Available |
| 615 Field Point St | $380,000 | 3 bed / 2 bath | Available |
| 621 Field Point St | $380,000 | 3 bed / 2 bath | Available |
| 601 S Division St | $435,000 | 3 bed / 3 bath | Available |
| 603 S Division St | $435,000 | 3 bed / 3 bath | Available |
| 622 Field Point St | $595,000 | 3 bed / 2 bath | Available |
Source: T Buck Inc.
Contact builder
By pressing Contact builder, you agree that Zillow Group and other real estate professionals may call/text you about your inquiry, which may involve use of automated means and prerecorded/artificial voices and applies even if you are registered on a national or state Do Not Call list. You don't need to consent as a condition of buying any property, goods, or services. Message/data rates may apply. You also agree to our Terms of Use.
Learn how to advertise your homesEstimated market value
$575,100
$546,000 - $604,000
$2,426/mo
Price history
| Date | Event | Price |
|---|---|---|
| 11/12/2025 | Listed for sale | $575,000$308/sqft |
Source: | ||
| 11/6/2025 | Listing removed | $575,000$308/sqft |
Source: | ||
| 7/31/2025 | Listed for sale | $575,000$308/sqft |
Source: | ||
| 7/24/2025 | Listing removed | $575,000$308/sqft |
Source: | ||
| 4/30/2025 | Listed for sale | $575,000$308/sqft |
Source: | ||
Public tax history
Monthly payment
Neighborhood: 54023
Nearby schools
GreatSchools rating
- 6/10Saint Croix Central Elementary SchoolGrades: PK-4Distance: 0.5 mi
- 8/10Saint Croix Central Middle SchoolGrades: 5-8Distance: 5.5 mi
- 4/10Saint Croix Central High SchoolGrades: 9-12Distance: 5.1 mi
Schools provided by the builder
- Elementary: St. Croix Central Elementary School
- Middle: St. Croix Central Middle School
- High: St. Croix Central High School
- District: St. Croix Central School District
Source: T Buck Inc.. This data may not be complete. We recommend contacting the local school district to confirm school assignments for this home.
