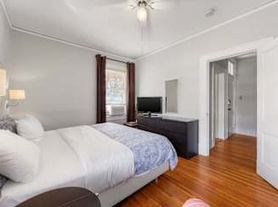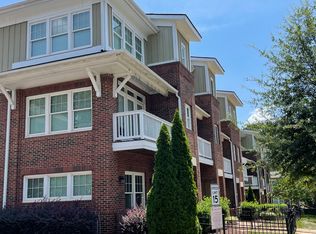Charming Brick Bungalow Minutes from Uptown Charlotte
This well kept brick bungalow offers natural light, historic character, and a comfortable layout in a highly convenient location. The home features original hardwood floors, large windows, a bright living room, and two spacious bedrooms. The bathroom is clean and updated with a full tub and pedestal sink.
Step onto the covered front porch and enjoy views of the Charlotte skyline. The home sits on a generous lot with driveway parking and easy access to nearby restaurants, parks, coffee shops, and major highways.
Highlights:
Brick bungalow with classic charm
Covered front porch with skyline views
Spacious living area and sunroom with hardwood floors
Four bright bedrooms and a clean full bathroom
Private driveway and great walkability
Perfect for anyone looking for a cozy, character-rich home just moments from the heart of Charlotte.
Renter is responsible for utilities.
House for rent
Accepts Zillow applications
$2,850/mo
610 Hawthorne Ln, Charlotte, NC 28204
4beds
2,456sqft
Price may not include required fees and charges.
Single family residence
Available Mon Dec 8 2025
Cats, dogs OK
Central air
In unit laundry
Baseboard
What's special
Natural lightPrivate drivewayHistoric characterOriginal hardwood floorsTwo spacious bedroomsFour bright bedroomsGenerous lot
- 5 days |
- -- |
- -- |
Zillow last checked: 12 hours ago
Listing updated: December 01, 2025 at 05:08pm
Travel times
Facts & features
Interior
Bedrooms & bathrooms
- Bedrooms: 4
- Bathrooms: 2
- Full bathrooms: 2
Heating
- Baseboard
Cooling
- Central Air
Appliances
- Included: Dishwasher, Dryer, Microwave, Oven, Refrigerator, Washer
- Laundry: In Unit
Features
- Flooring: Hardwood
Interior area
- Total interior livable area: 2,456 sqft
Property
Parking
- Details: Contact manager
Features
- Exterior features: Heating system: Baseboard
Details
- Parcel number: 12701115
Construction
Type & style
- Home type: SingleFamily
- Property subtype: Single Family Residence
Community & HOA
Location
- Region: Charlotte
Financial & listing details
- Lease term: 1 Year
Price history
| Date | Event | Price |
|---|---|---|
| 12/1/2025 | Listed for rent | $2,850+36%$1/sqft |
Source: Zillow Rentals | ||
| 10/30/2025 | Listing removed | $850,000$346/sqft |
Source: | ||
| 9/4/2025 | Price change | $850,000-5%$346/sqft |
Source: | ||
| 7/29/2025 | Listed for sale | $895,000-3.2%$364/sqft |
Source: | ||
| 5/2/2025 | Listing removed | $925,000$377/sqft |
Source: | ||

