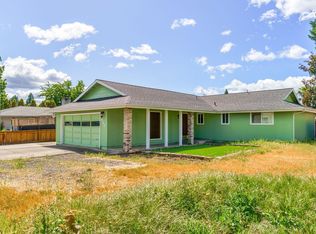Closed
$350,000
610 Hopkins Rd, Central Pt, OR 97502
3beds
2baths
1,384sqft
Single Family Residence
Built in 1975
8,276.4 Square Feet Lot
$375,600 Zestimate®
$253/sqft
$2,350 Estimated rent
Home value
$375,600
$357,000 - $394,000
$2,350/mo
Zestimate® history
Loading...
Owner options
Explore your selling options
What's special
Nestled in the heart of Central Point, this tastefully updated home with RV parking and fresh exterior paint offers the perfect balance of comfort and charm. An inviting foyer offers a warm welcome as you step inside on laminate flooring which flows throughout the home. You'll appreciate the abundance of natural light from the solar tubes and the freshly painted interior, as well as 3 suitably sized bedrooms and 2 updated bathrooms. The kitchen boasts painted cabinets, epoxy overlay countertops, stainless appliances, and a pantry with a sliding barn door. All eyes are on the beautiful accent wall in the spacious living room with a white-washed brick fireplace and rustic mantel. The living room gives access to the backyard, boasting an oversized, partially covered concrete patio which is wired for a hot tub and is equipped with a gas hookup for your BBQ. This turn-key home is conveniently located to nearby shopping and restaurants, and will be cherished for years to come!
Zillow last checked: 8 hours ago
Listing updated: November 06, 2024 at 07:32pm
Listed by:
Top Agents Real Estate Company 541-227-6288
Bought with:
eXp Realty, LLC
Source: Oregon Datashare,MLS#: 220163311
Facts & features
Interior
Bedrooms & bathrooms
- Bedrooms: 3
- Bathrooms: 2
Heating
- Forced Air, Natural Gas
Cooling
- Central Air
Appliances
- Included: Dishwasher, Disposal, Dryer, Microwave, Range, Washer
Features
- Ceiling Fan(s), Dual Flush Toilet(s), Pantry, Shower/Tub Combo
- Flooring: Laminate, Tile
- Windows: Vinyl Frames
- Basement: None
- Has fireplace: Yes
- Fireplace features: Wood Burning
- Common walls with other units/homes: No Common Walls
Interior area
- Total structure area: 1,384
- Total interior livable area: 1,384 sqft
Property
Parking
- Total spaces: 2
- Parking features: Attached, Concrete, Garage Door Opener, RV Access/Parking
- Attached garage spaces: 2
Features
- Levels: One
- Stories: 1
- Patio & porch: Patio
Lot
- Size: 8,276 sqft
Details
- Parcel number: 10204561
- Zoning description: R-1-8
- Special conditions: Standard
Construction
Type & style
- Home type: SingleFamily
- Architectural style: Ranch
- Property subtype: Single Family Residence
Materials
- Frame
- Foundation: Block
- Roof: Composition
Condition
- New construction: No
- Year built: 1975
Utilities & green energy
- Sewer: Public Sewer
- Water: Public
Community & neighborhood
Security
- Security features: Carbon Monoxide Detector(s), Smoke Detector(s)
Location
- Region: Central Pt
Other
Other facts
- Listing terms: Cash,Conventional,FHA,VA Loan
Price history
| Date | Event | Price |
|---|---|---|
| 6/16/2023 | Sold | $350,000-2.8%$253/sqft |
Source: | ||
| 5/19/2023 | Pending sale | $360,000$260/sqft |
Source: | ||
| 5/17/2023 | Price change | $360,000-2.7%$260/sqft |
Source: | ||
| 5/4/2023 | Listed for sale | $370,000+69.7%$267/sqft |
Source: | ||
| 1/18/2023 | Sold | $218,000+22.5%$158/sqft |
Source: Public Record Report a problem | ||
Public tax history
| Year | Property taxes | Tax assessment |
|---|---|---|
| 2024 | $3,346 +3.3% | $195,420 +3% |
| 2023 | $3,239 -9.3% | $189,730 |
| 2022 | $3,570 +16.2% | $189,730 +3% |
Find assessor info on the county website
Neighborhood: 97502
Nearby schools
GreatSchools rating
- 5/10Central Point Elementary SchoolGrades: K-5Distance: 0.3 mi
- 5/10Scenic Middle SchoolGrades: 6-8Distance: 1.4 mi
- 3/10Crater Renaissance AcademyGrades: 9-12Distance: 1.1 mi
Schools provided by the listing agent
- Elementary: Central Point Elem
- Middle: Scenic Middle
- High: Crater High
Source: Oregon Datashare. This data may not be complete. We recommend contacting the local school district to confirm school assignments for this home.

Get pre-qualified for a loan
At Zillow Home Loans, we can pre-qualify you in as little as 5 minutes with no impact to your credit score.An equal housing lender. NMLS #10287.
