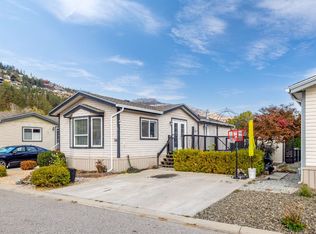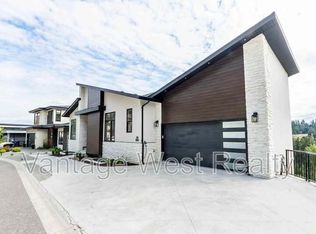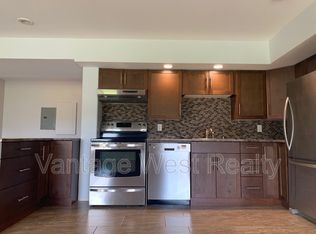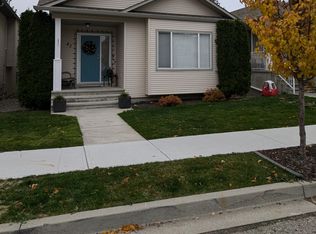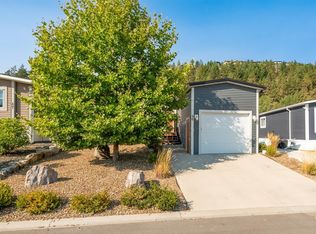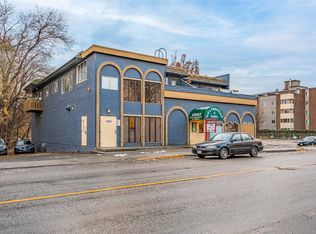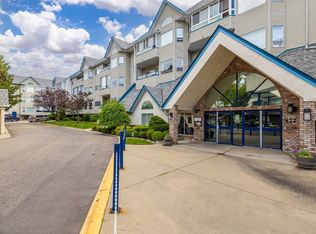610 Katherine Rd #62, Tsinstikeptum 10, BC V1Z 3G2
What's special
- 230 days |
- 20 |
- 0 |
Zillow last checked: 8 hours ago
Listing updated: November 18, 2025 at 02:08am
Patryk Norek,
Coldwell Banker Horizon Realty
Facts & features
Interior
Bedrooms & bathrooms
- Bedrooms: 2
- Bathrooms: 1
- Full bathrooms: 1
Primary bedroom
- Level: Main
- Area: 138.83 Square Feet
- Dimensions: 11.92x11.33
Bedroom
- Level: Main
- Area: 75.69 Square Feet
- Dimensions: 9.00x8.42
Dining room
- Level: Main
- Dimensions: 14.67x6.25
Other
- Features: Four Piece Bathroom
- Level: Main
- Area: 40.97 Square Feet
- Dimensions: 8.42x4.92
Half bath
- Description: Shop Bathroom
- Features: One Piece Bathroom, Additional Living Quarters
- Level: Main
- Dimensions: 3.83x2.42
Kitchen
- Level: Main
- Area: 180.24 Square Feet
- Dimensions: 14.67x12.08
Living room
- Level: Main
- Area: 218.78 Square Feet
- Dimensions: 14.67x8.42
Heating
- Forced Air
Cooling
- None
Appliances
- Included: Dryer, Dishwasher, Electric Range, Refrigerator, Washer
Features
- Flooring: Linoleum
- Windows: Window Treatments
- Has basement: No
- Has fireplace: No
Interior area
- Total interior livable area: 843 sqft
- Finished area above ground: 843
- Finished area below ground: 0
Video & virtual tour
Property
Parking
- Total spaces: 4
- Parking features: Additional Parking, Detached, Garage, Heated Garage, Workshop in Garage
- Garage spaces: 2
- Uncovered spaces: 2
Features
- Levels: One
- Stories: 1
- Patio & porch: Covered, Deck, Patio, Porch
- Exterior features: Balcony, Storage
- Pool features: None
- Has view: Yes
- View description: Mountain(s)
- Waterfront features: None
- Park: Kelowna West Estates
Lot
- Size: 4,791.6 Square Feet
- Features: Central Business District, Easy Access, Landscaped, Level, Manufactured Home Pad, Near Public Transit, Paved, Few Trees
Details
- Additional structures: Shed(s), Workshop
- Parcel number: 000000000
- On leased land: Yes
- Lease amount: $700
- Zoning: MH
- Special conditions: Standard
Construction
Type & style
- Home type: MobileManufactured
- Property subtype: Manufactured Home, Single Family Residence
Materials
- Manufactured, Vinyl Siding
- Roof: Asphalt,Shingle
Condition
- New construction: No
- Year built: 2014
Utilities & green energy
- Sewer: Public Sewer
- Water: Private
Community & HOA
Community
- Features: Recreation Area, Shopping
- Security: Security System, Secured Garage/Parking, Smoke Detector(s)
- Subdivision: Kelowna West Estates
HOA
- Has HOA: No
Location
- Region: Tsinstikeptum 10
Financial & listing details
- Price per square foot: C$439/sqft
- Tax assessed value: C$458,000
- Annual tax amount: C$2,061
- Date on market: 5/5/2025
- Inclusions: Refrigerator, Stove-Electric, Dishwasher, Washer, Dryer, Window Coverings, Security System
- Ownership: Leasehold,Mobile Home on Rented Pad - See Remarks
- Body type: Single Wide
By pressing Contact Agent, you agree that the real estate professional identified above may call/text you about your search, which may involve use of automated means and pre-recorded/artificial voices. You don't need to consent as a condition of buying any property, goods, or services. Message/data rates may apply. You also agree to our Terms of Use. Zillow does not endorse any real estate professionals. We may share information about your recent and future site activity with your agent to help them understand what you're looking for in a home.
Price history
Price history
Price history is unavailable.
Public tax history
Public tax history
Tax history is unavailable.Climate risks
Neighborhood: V1Z
Nearby schools
GreatSchools rating
No schools nearby
We couldn't find any schools near this home.
- Loading
