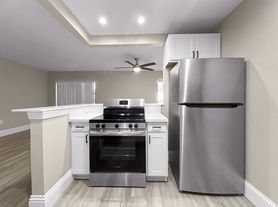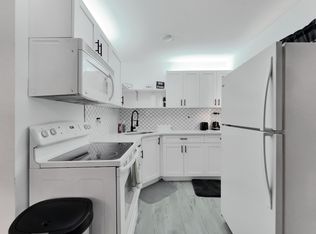Available now MOVE IN READY & RECENTLY UPDATED! Beautiful 3 bedroom, 2 bath home located in highly sought after area of DAVIS ISLANDS! The property is a one-story home in a quiet community on a private fenced lot. Home features 1,755 sq ft of luxurious living space with a fantastic open floor plan, high ceilings, beautiful updated Porcelain & Marble tile flooring throughout. This is the perfect place to call home! Enter the home to an open foyer with high ceilings. Spacious living room perfect for entertaining with beautiful wood-burning fireplace. Open updated kitchen with stunning quartz counters, beautiful cabinets with plenty of storage, stainless steel appliances, breakfast bar, nook area, wine fridge. Large master suite with walk in closet. Beautiful master bath with large walk-in shower with rain showerhead, dual stone sink vanity, freestanding soaking tub. Spacious private backyard with a wood deck that invites you to sit and enjoy evening sunsets that looks out onto the beautiful landscape. Plenty of backyard space to enjoy BBQ's with family & friends! This home is a must see & won't last! Great location! Davis Islands is a golf cart community. A+ rated schools. Close to all with plenty to do; shopping, restaurants, schools, Tampa International Airport, downtown Tampa, hospitals, golf courses, walking trails, tennis courts, dog parks & within walking distance to the town village, private yacht club, tennis, dog parks, Davis Islands Beach, Roy Jenkins Pool, MacDill Air Force Base, Bayshore Boulevard, Hyde Park Village, Riverwalk, Sparkman Wharf & Water Street. CALL TODAY FOR A PRIVATE TOUR OF THIS GREAT HOME!
House for rent
$5,500/mo
610 Luzon Ave, Tampa, FL 33606
3beds
1,755sqft
Price may not include required fees and charges.
Singlefamily
Available Mon Sep 1 2025
Cats, small dogs OK
Central air
In unit laundry
Driveway parking
Electric, central, fireplace
What's special
Breakfast barWood deckQuartz countersPrivate backyardHigh ceilingsOpen floor planWood-burning fireplace
- 71 days
- on Zillow |
- -- |
- -- |
Travel times
Facts & features
Interior
Bedrooms & bathrooms
- Bedrooms: 3
- Bathrooms: 2
- Full bathrooms: 2
Heating
- Electric, Central, Fireplace
Cooling
- Central Air
Appliances
- Included: Dishwasher, Disposal, Dryer, Microwave, Range, Refrigerator, Stove, Washer
- Laundry: In Unit, Inside, Laundry Room
Features
- Individual Climate Control, Open Floorplan, Primary Bedroom Main Floor, Stone Counters, Thermostat, Walk In Closet, Walk-In Closet(s)
- Has fireplace: Yes
Interior area
- Total interior livable area: 1,755 sqft
Property
Parking
- Parking features: Driveway
- Details: Contact manager
Features
- Stories: 1
- Exterior features: Deck, Driveway, Heating system: Central, Heating: Electric, Inside, Laundry Room, Lighting, Living Room, Open Floorplan, Patio, Primary Bedroom Main Floor, Sidewalk, Stone Counters, Tankless Water Heater, Thermostat, Walk In Closet, Walk-In Closet(s), Wood Burning
Details
- Parcel number: 182936509000093000250A
Construction
Type & style
- Home type: SingleFamily
- Property subtype: SingleFamily
Condition
- Year built: 1954
Community & HOA
Location
- Region: Tampa
Financial & listing details
- Lease term: 12 Months
Price history
| Date | Event | Price |
|---|---|---|
| 8/26/2025 | Price change | $5,500-4.3%$3/sqft |
Source: Stellar MLS #TB8398764 | ||
| 8/3/2025 | Price change | $5,750-3.4%$3/sqft |
Source: Stellar MLS #TB8398764 | ||
| 7/12/2025 | Price change | $5,950-4.8%$3/sqft |
Source: Stellar MLS #TB8398764 | ||
| 6/19/2025 | Listed for rent | $6,250$4/sqft |
Source: Stellar MLS #TB8398764 | ||
| 7/22/2024 | Sold | $1,100,000-10.9%$627/sqft |
Source: | ||

