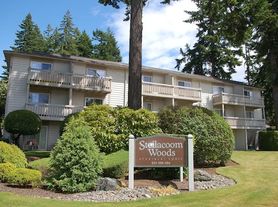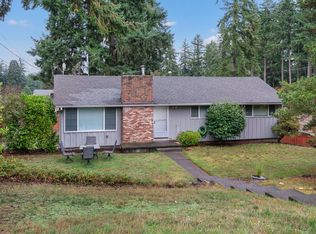**Charming Rental Home in Steilacoom**
Welcome to your new home at 610 Martin St! This delightful property offers a perfect blend of comfort and convenience in the heart of Steilacoom.
**Key Features
- **Spacious Living Area
Enjoy an inviting living room with ample natural light, perfect for relaxation and entertaining.
- **Modern Kitchen
The well-equipped kitchen features updated appliances, plenty of counter space, and a cozy dining area.
- **Comfortable Bedrooms
Two generously sized bedrooms provide peaceful retreats, complete with closets and large windows.
- **Updated Bathroom
The stylish bathroom includes modern fixtures and a clean, fresh design.
- **Outdoor Space
A private backyard offers a serene space for outdoor gatherings, gardening, or simply enjoying the fresh air.
- **Prime Location
Nestled in a quiet neighborhood, you'll have easy access to local parks, shops, and dining options, with quick routes to nearby cities.
- **Pet-Friendly
We welcome your furry friends!
Don't miss out on this fantastic rental opportunity in beautiful Steilacoom. Schedule a viewing today!
12 month lease, no smoking, all utilities paid by tenant
House for rent
Accepts Zillow applications
$4,500/mo
610 Martin St, Steilacoom, WA 98388
2beds
1,704sqft
Price may not include required fees and charges.
Single family residence
Available now
Cats, small dogs OK
Central air
In unit laundry
Detached parking
Wall furnace
What's special
Two generously sized bedroomsCozy dining area
- 10 hours |
- -- |
- -- |
Zillow last checked: 11 hours ago
Listing updated: December 05, 2025 at 11:51am
Travel times
Facts & features
Interior
Bedrooms & bathrooms
- Bedrooms: 2
- Bathrooms: 3
- Full bathrooms: 3
Heating
- Wall Furnace
Cooling
- Central Air
Appliances
- Included: Dishwasher, Dryer, Oven, Refrigerator, Washer
- Laundry: In Unit
Features
- Flooring: Hardwood
Interior area
- Total interior livable area: 1,704 sqft
Property
Parking
- Parking features: Detached
- Details: Contact manager
Features
- Exterior features: Heating system: Wall, No Utilities included in rent
Details
- Parcel number: 2990000880
Construction
Type & style
- Home type: SingleFamily
- Property subtype: Single Family Residence
Community & HOA
Location
- Region: Steilacoom
Financial & listing details
- Lease term: 1 Year
Price history
| Date | Event | Price |
|---|---|---|
| 12/5/2025 | Listed for rent | $4,500$3/sqft |
Source: Zillow Rentals | ||
| 9/27/2024 | Sold | $575,000-4.2%$337/sqft |
Source: | ||
| 8/9/2024 | Pending sale | $600,000$352/sqft |
Source: | ||
| 7/31/2024 | Listed for sale | $600,000$352/sqft |
Source: | ||
| 7/25/2024 | Pending sale | $600,000$352/sqft |
Source: | ||

