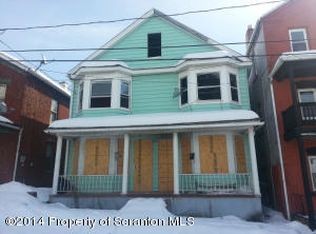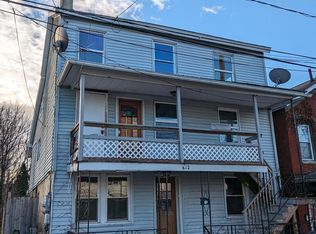Sold for $147,000 on 08/04/25
$147,000
610 Mineral Ave, Scranton, PA 18509
3beds
1,800sqft
Residential, Single Family Residence
Built in 1930
3,484.8 Square Feet Lot
$-- Zestimate®
$82/sqft
$1,831 Estimated rent
Home value
Not available
Estimated sales range
Not available
$1,831/mo
Zestimate® history
Loading...
Owner options
Explore your selling options
What's special
SELLER HAS REDUCED THE PRICE! BRING YOUR OFFERS! MOVE IN READY! This house won't last long at this price. Charming Single family two-story, 3 BEDROOM, 1 BATH (additional toilet in basement) MOTIVATED SELLER! 1 YEAR HOME WARRANTY INCLUDED. Spacious 21x21 Kitchen and Master Bedroom. This home not only has brick exterior but has a newer addition with exposed brick walls which make it charming and unique! Brick home with exposed Brick interior. Two car detached garage, fenced in back yard. Walk-up attic for additional storage. Washer/Dryer hook-up in the basement. 2 gas heating systems, Updated wiring, plumbing and heating. Replacement windows with LIFETIME WARRANTY. The home boasts beautiful vines in Spring, Summer and Fall. LOW TAXES! Located within walking distance to Schools, Houses of Worship, Shopping, Heritage Trail, Steamtown National Historic Site. 2 hours from NYC and Philadelphia. Close to Montage Mountain, Elk Mountain, Camel Back Ski Resorts and Kalahari Water Park / Poconos NOTE this home has a reverse osmosis water filter system.
Zillow last checked: 8 hours ago
Listing updated: August 04, 2025 at 07:12pm
Listed by:
Carl Canedy,
Keller Williams Real Estate-Clarks Summit
Bought with:
Brigitte Baum, RS361730
EXP Realty LLC
Source: GSBR,MLS#: SC251679
Facts & features
Interior
Bedrooms & bathrooms
- Bedrooms: 3
- Bathrooms: 1
- Full bathrooms: 1
Primary bedroom
- Area: 385.92 Square Feet
- Dimensions: 20.1 x 19.2
Bedroom 1
- Area: 130.98 Square Feet
- Dimensions: 11.1 x 11.8
Bedroom 2
- Area: 119.18 Square Feet
- Dimensions: 11.8 x 10.1
Bathroom 1
- Area: 44.2 Square Feet
- Dimensions: 6.8 x 6.5
Bonus room
- Area: 100 Square Feet
- Dimensions: 10 x 10
Family room
- Area: 135.66 Square Feet
- Dimensions: 11.9 x 11.4
Kitchen
- Area: 372.4 Square Feet
- Dimensions: 19.6 x 19
Living room
- Area: 218.38 Square Feet
- Dimensions: 17.9 x 12.2
Heating
- Natural Gas, Steam
Cooling
- Ceiling Fan(s), None
Appliances
- Included: Electric Cooktop, Free-Standing Refrigerator, Free-Standing Electric Range, Electric Water Heater, Electric Oven
Features
- Drywall, Paneling, Eat-in Kitchen
- Flooring: Carpet, Wood, Ceramic Tile
- Basement: Concrete,Unfinished,Full
- Attic: Partially Floored,Walk Up,Storage
- Has fireplace: No
- Fireplace features: None
Interior area
- Total structure area: 1,800
- Total interior livable area: 1,800 sqft
- Finished area above ground: 1,800
- Finished area below ground: 0
Property
Parking
- Total spaces: 2
- Parking features: Asphalt, Detached
- Garage spaces: 2
Features
- Levels: Two
- Stories: 2
- Patio & porch: Front Porch
- Exterior features: Fire Pit, Rain Gutters
- Spa features: None
- Fencing: Partial
Lot
- Size: 3,484 sqft
- Dimensions: 30 x 120
- Features: Back Yard, Rectangular Lot
Details
- Parcel number: 14516030030
- Zoning: R
- Zoning description: Residential
Construction
Type & style
- Home type: SingleFamily
- Architectural style: Traditional
- Property subtype: Residential, Single Family Residence
Materials
- Block, Vinyl Siding, Brick
- Foundation: Concrete Perimeter
- Roof: Composition
Condition
- New construction: No
- Year built: 1930
Utilities & green energy
- Electric: 100 Amp Service
- Sewer: Public Sewer
- Water: Public
- Utilities for property: Cable Available, Sewer Connected, Water Connected, Natural Gas Connected, Electricity Connected
Community & neighborhood
Location
- Region: Scranton
Other
Other facts
- Listing terms: Cash,FHA,Conventional
- Road surface type: Asphalt
Price history
| Date | Event | Price |
|---|---|---|
| 11/3/2025 | Listing removed | $1,950$1/sqft |
Source: Zillow Rentals | ||
| 10/8/2025 | Listed for rent | $1,950$1/sqft |
Source: Zillow Rentals | ||
| 8/4/2025 | Sold | $147,000-3.9%$82/sqft |
Source: | ||
| 6/19/2025 | Pending sale | $153,000$85/sqft |
Source: | ||
| 6/11/2025 | Price change | $153,000-2.5%$85/sqft |
Source: | ||
Public tax history
| Year | Property taxes | Tax assessment |
|---|---|---|
| 2024 | $2,242 | $8,000 |
| 2023 | $2,242 +228.9% | $8,000 |
| 2022 | $682 | $8,000 |
Find assessor info on the county website
Neighborhood: Pinebrook
Nearby schools
GreatSchools rating
- 3/10John Adams #4Grades: K-4Distance: 0.4 mi
- 4/10Northeast Intermediate SchoolGrades: 6-8Distance: 0.4 mi
- 5/10Scranton High SchoolGrades: 7-12Distance: 0.4 mi

Get pre-qualified for a loan
At Zillow Home Loans, we can pre-qualify you in as little as 5 minutes with no impact to your credit score.An equal housing lender. NMLS #10287.

