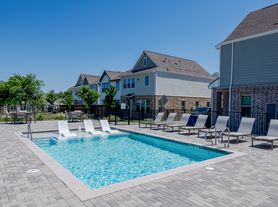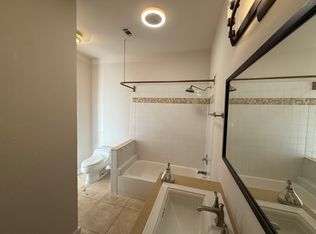Step into this stunning townhome through a charming private courtyard that leads to a welcoming foyer. Inside, you will find a spacious, light-filled living and dining area, adorned with beautiful light hardwood floors and large windows that frame views of the serene private backyard oasis, complete with lush turf grass. The open-concept kitchen seamlessly connects to the living area and boasts a sleek quarter waterfall island, a gas cooktop, premium Bosch appliances, and a Thermador refrigerator and freezer. The first floor is thoughtfully designed with a powder bath and a two-car garage, featuring epoxy flooring and an electric charging station. Ascend to the second floor, where the hardwood floors continue into the luxurious master suite. This bright and airy retreat offers electric shades for convenience, a spa-like bathroom with dual vanities, a freestanding tub and shower combination clad in marble flooring and walls, and an expansive custom-fitted closet. Additionally, the home features two generously-sized bedrooms, each with its own private bath. With ample space, abundant natural light, and plenty of storage, this home perfectly blends comfort and elegance for modern living.
Ebby Halliday Property Management residents are enrolled in the Resident Benefits Package (RBP) for $24.95 per month which includes credit building to help boost the resident's credit score with timely rent payments, up to $1M Identity Theft Protection, HVAC air filter delivery (for applicable properties), our best-in-class resident rewards program, and much more! More details upon application.
Townhouse for rent
$4,990/mo
610 N Oak Cliff Blvd #103, Dallas, TX 75208
3beds
2,964sqft
Price may not include required fees and charges.
Townhouse
Available now
No pets
-- A/C
-- Laundry
-- Parking
-- Heating
What's special
Private courtyardBeautiful light hardwood floorsAbundant natural lightSerene private backyard oasisPremium bosch appliancesLarge windowsSleek quarter waterfall island
- 76 days |
- -- |
- -- |
Travel times
Looking to buy when your lease ends?
With a 6% savings match, a first-time homebuyer savings account is designed to help you reach your down payment goals faster.
Offer exclusive to Foyer+; Terms apply. Details on landing page.
Facts & features
Interior
Bedrooms & bathrooms
- Bedrooms: 3
- Bathrooms: 4
- Full bathrooms: 3
- 1/2 bathrooms: 1
Interior area
- Total interior livable area: 2,964 sqft
Property
Parking
- Details: Contact manager
Details
- Parcel number: 00C38780000000103
Construction
Type & style
- Home type: Townhouse
- Property subtype: Townhouse
Building
Management
- Pets allowed: No
Community & HOA
Location
- Region: Dallas
Financial & listing details
- Lease term: Contact For Details
Price history
| Date | Event | Price |
|---|---|---|
| 9/26/2025 | Price change | $4,990-7.2%$2/sqft |
Source: Zillow Rentals | ||
| 9/20/2025 | Price change | $5,375-10%$2/sqft |
Source: Zillow Rentals | ||
| 5/18/2025 | Listed for rent | $5,975$2/sqft |
Source: Zillow Rentals | ||
| 2/17/2022 | Sold | -- |
Source: NTREIS #14593338 | ||
| 11/19/2021 | Pending sale | $889,119$300/sqft |
Source: NTREIS #14593338 | ||

