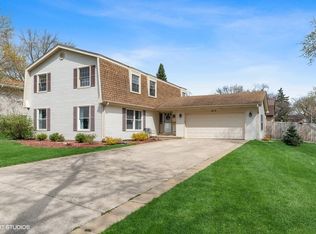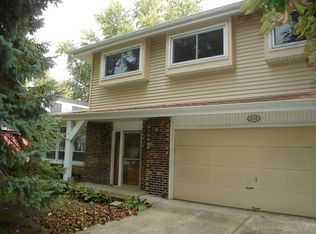Closed
$545,000
610 N Rohlwing Rd, Palatine, IL 60074
4beds
2,758sqft
Single Family Residence
Built in 1971
10,018.8 Square Feet Lot
$549,900 Zestimate®
$198/sqft
$3,545 Estimated rent
Home value
$549,900
$495,000 - $610,000
$3,545/mo
Zestimate® history
Loading...
Owner options
Explore your selling options
What's special
What an opportunity to live in the popular Willow Wood subdivision where location to schools, parks, highways and shopping are convenient for the busy lifestyle This beautiful brick and mortar home is the largest model in Willow Wood with over 2700 square feet of living space not including the recently remodeled partial basement. The longtime homeowners have added upgrades along the way including the beautiful wide plank flooring in the family room and kitchen, a modern touch for the heart of the home. This space is open to one another so the roaring fireplace in the large family room can be seen while cooking and eating in the kitchen. The sliding doors to the fenced back yard is the perfect outdoor entertaining space on the new patio and screened cabana with electricity. You will love and use this space like an added room as we approach summer! Take a nap, dine with family, cocktails with friends, game night on weekends - the opportunities are endless. The formal spaces on the first floor include a spacious living room and dining room. The 4 upstairs bedrooms are large with plentiful closet space. There is an primary suite with fireplace and upgraded bathroom and a hall bathroom servicing the 3 guest rooms. The partial basement has recently been completed and has luxury vinyl floors and recessed light adding more living space for the family. Extra storage in the basement and there is an oversized 2 car garage.
Zillow last checked: 8 hours ago
Listing updated: July 26, 2025 at 01:01am
Listing courtesy of:
Denise Curry 708-502-0008,
Baird & Warner
Bought with:
Jenna O'Connor
Berkshire Hathaway HomeServices American Heritage
Source: MRED as distributed by MLS GRID,MLS#: 12319623
Facts & features
Interior
Bedrooms & bathrooms
- Bedrooms: 4
- Bathrooms: 3
- Full bathrooms: 2
- 1/2 bathrooms: 1
Primary bedroom
- Features: Flooring (Carpet), Bathroom (Full)
- Level: Second
- Area: 336 Square Feet
- Dimensions: 24X14
Bedroom 2
- Features: Flooring (Carpet)
- Level: Second
- Area: 240 Square Feet
- Dimensions: 20X12
Bedroom 3
- Features: Flooring (Carpet)
- Level: Second
- Area: 150 Square Feet
- Dimensions: 15X10
Bedroom 4
- Features: Flooring (Carpet)
- Level: Second
- Area: 110 Square Feet
- Dimensions: 11X10
Dining room
- Features: Flooring (Carpet)
- Level: Main
- Area: 144 Square Feet
- Dimensions: 12X12
Eating area
- Features: Flooring (Hardwood)
- Level: Main
- Area: 72 Square Feet
- Dimensions: 9X8
Family room
- Features: Flooring (Hardwood)
- Level: Main
- Area: 324 Square Feet
- Dimensions: 18X18
Kitchen
- Features: Kitchen (Eating Area-Table Space), Flooring (Hardwood)
- Level: Main
- Area: 108 Square Feet
- Dimensions: 9X12
Laundry
- Level: Main
- Area: 90 Square Feet
- Dimensions: 15X6
Living room
- Features: Flooring (Carpet)
- Level: Main
- Area: 300 Square Feet
- Dimensions: 20X15
Recreation room
- Features: Flooring (Wood Laminate)
- Level: Basement
- Area: 494 Square Feet
- Dimensions: 19X26
Heating
- Natural Gas, Forced Air
Cooling
- Central Air
Appliances
- Included: Range, Microwave, Dishwasher, Refrigerator, Washer, Dryer
- Laundry: In Unit
Features
- Basement: Partially Finished,Full
- Number of fireplaces: 2
- Fireplace features: Family Room, Master Bedroom
Interior area
- Total structure area: 0
- Total interior livable area: 2,758 sqft
Property
Parking
- Total spaces: 2
- Parking features: Concrete, Garage Door Opener, On Site, Garage Owned, Attached, Garage
- Attached garage spaces: 2
- Has uncovered spaces: Yes
Accessibility
- Accessibility features: No Disability Access
Features
- Stories: 2
- Patio & porch: Patio
Lot
- Size: 10,018 sqft
- Dimensions: 88X115
- Features: Corner Lot
Details
- Parcel number: 02142110010000
- Special conditions: None
Construction
Type & style
- Home type: SingleFamily
- Architectural style: Traditional
- Property subtype: Single Family Residence
Materials
- Brick, Frame
- Foundation: Concrete Perimeter
- Roof: Asphalt
Condition
- New construction: No
- Year built: 1971
Utilities & green energy
- Electric: Circuit Breakers
- Sewer: Public Sewer
- Water: Lake Michigan
Community & neighborhood
Community
- Community features: Curbs, Sidewalks, Street Lights, Street Paved
Location
- Region: Palatine
- Subdivision: Willow Wood
HOA & financial
HOA
- Services included: None
Other
Other facts
- Listing terms: Conventional
- Ownership: Fee Simple
Price history
| Date | Event | Price |
|---|---|---|
| 7/23/2025 | Sold | $545,000+3.8%$198/sqft |
Source: | ||
| 6/6/2025 | Contingent | $525,000$190/sqft |
Source: | ||
| 6/4/2025 | Listed for sale | $525,000+81%$190/sqft |
Source: | ||
| 5/11/2006 | Sold | $290,000$105/sqft |
Source: Public Record Report a problem | ||
Public tax history
| Year | Property taxes | Tax assessment |
|---|---|---|
| 2023 | $7,040 -7.5% | $27,094 -9.7% |
| 2022 | $7,613 +21.7% | $30,000 +32.8% |
| 2021 | $6,254 +0.3% | $22,588 |
Find assessor info on the county website
Neighborhood: 60074
Nearby schools
GreatSchools rating
- 5/10Virginia Lake Elementary SchoolGrades: K-6Distance: 0.4 mi
- 5/10Winston Campus Jr High SchoolGrades: 7-8Distance: 0.7 mi
- 8/10Palatine High SchoolGrades: 9-12Distance: 0.7 mi
Schools provided by the listing agent
- Elementary: Virginia Lake Elementary School
- Middle: Winston Campus Middle School
- High: Palatine High School
- District: 15
Source: MRED as distributed by MLS GRID. This data may not be complete. We recommend contacting the local school district to confirm school assignments for this home.
Get a cash offer in 3 minutes
Find out how much your home could sell for in as little as 3 minutes with a no-obligation cash offer.
Estimated market value$549,900
Get a cash offer in 3 minutes
Find out how much your home could sell for in as little as 3 minutes with a no-obligation cash offer.
Estimated market value
$549,900

