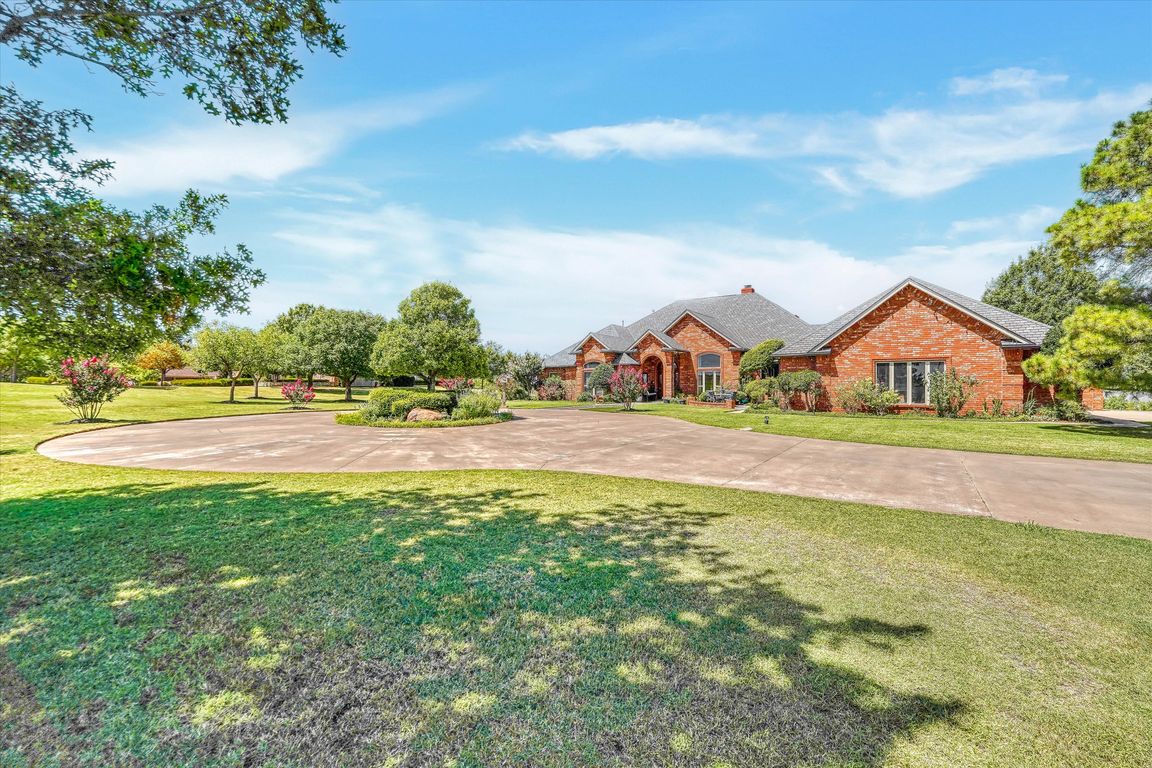
Active
$699,000
4beds
3baths
3,900sqft
610 NE Flower Mound Rd, Lawton, OK 73507
4beds
3baths
3,900sqft
Single family residence
Built in 1998
5 Acres
3 Garage spaces
$179 price/sqft
What's special
"Wow" is what you will be saying after seeing the view from this truly unique property which has a country feel within the city limits on Lawton's east side. The home sits high on a hill overlooking all of the Lawton/Ft. Sill metro area leading out to a great view of ...
- 89 days |
- 1,034 |
- 32 |
Source: Lawton BOR,MLS#: 169309
Travel times
Living Room
Kitchen
Primary Bedroom
Zillow last checked: 7 hours ago
Listing updated: August 06, 2025 at 10:45am
Listed by:
BARRY T EZERSKI 580-248-8800,
RE/MAX PROFESSIONALS (BO)
Source: Lawton BOR,MLS#: 169309
Facts & features
Interior
Bedrooms & bathrooms
- Bedrooms: 4
- Bathrooms: 3
Rooms
- Room types: Den/Family Room, Office, Sun Room
Primary bedroom
- Area: 329.8
- Dimensions: 19.4 x 17
Dining room
- Features: Separate, Living/Dining
- Area: 149.6
- Dimensions: 11 x 13.6
Kitchen
- Features: Kitchen/Dining, Breakfast Bar
- Area: 354.6
- Dimensions: 19.7 x 18
Living room
- Area: 520
- Dimensions: 25 x 20.8
Heating
- Fireplace(s), Central, Natural Gas, Two or More
Cooling
- Central-Electric, Multi Units, Ceiling Fan(s)
Appliances
- Included: Electric, Gas, Cooktop, Double Oven, Dishwasher, Disposal, Gas Water Heater, Two or More Water Heaters
- Laundry: Washer Hookup, Dryer Hookup, Utility Room
Features
- Kitchen Island, Walk-In Closet(s), 8-Ft.+ Ceiling, Granite Counters, Seamless Countertops, Three Plus Living Areas
- Flooring: Ceramic Tile, Carpet, Hardwood
- Windows: Double Pane Windows, Window Coverings
- Has fireplace: Yes
- Fireplace features: Wood Burning
Interior area
- Total structure area: 3,900
- Total interior livable area: 3,900 sqft
Property
Parking
- Total spaces: 3
- Parking features: Auto Garage Door Opener, Garage Door Opener, RV Access/Parking, Garage Faces Side, Circular Driveway
- Garage spaces: 3
- Has uncovered spaces: Yes
Features
- Levels: One
- Patio & porch: Covered Porch, Enclosed, Covered Patio
- Has spa: Yes
- Spa features: Whirlpool, Hot Tub/Spa
- Fencing: Wire,Brick,Cross Fenced,Wood
Lot
- Size: 5 Acres
- Features: Lawn Sprinkler, Partial Lawn Sprinkler
Details
- Additional structures: Storm Cellar
- Parcel number: 02N11W281299750000000
Construction
Type & style
- Home type: SingleFamily
- Property subtype: Single Family Residence
Materials
- Brick Veneer
- Foundation: Slab
- Roof: Composition
Condition
- Updated
- New construction: No
- Year built: 1998
Utilities & green energy
- Electric: Public Service OK
- Gas: Natural
- Sewer: Public Sewer
- Water: Public
Green energy
- Energy efficient items: Insulation
Community & HOA
Community
- Security: Security System, Smoke/Heat Alarm, Storm Cellar
Location
- Region: Lawton
Financial & listing details
- Price per square foot: $179/sqft
- Tax assessed value: $839,086
- Annual tax amount: $4,634
- Price range: $699K - $699K
- Date on market: 7/29/2025
- Listing terms: VA Loan,Conventional,Cash
- Exclusions: Office: 15.1x14.2