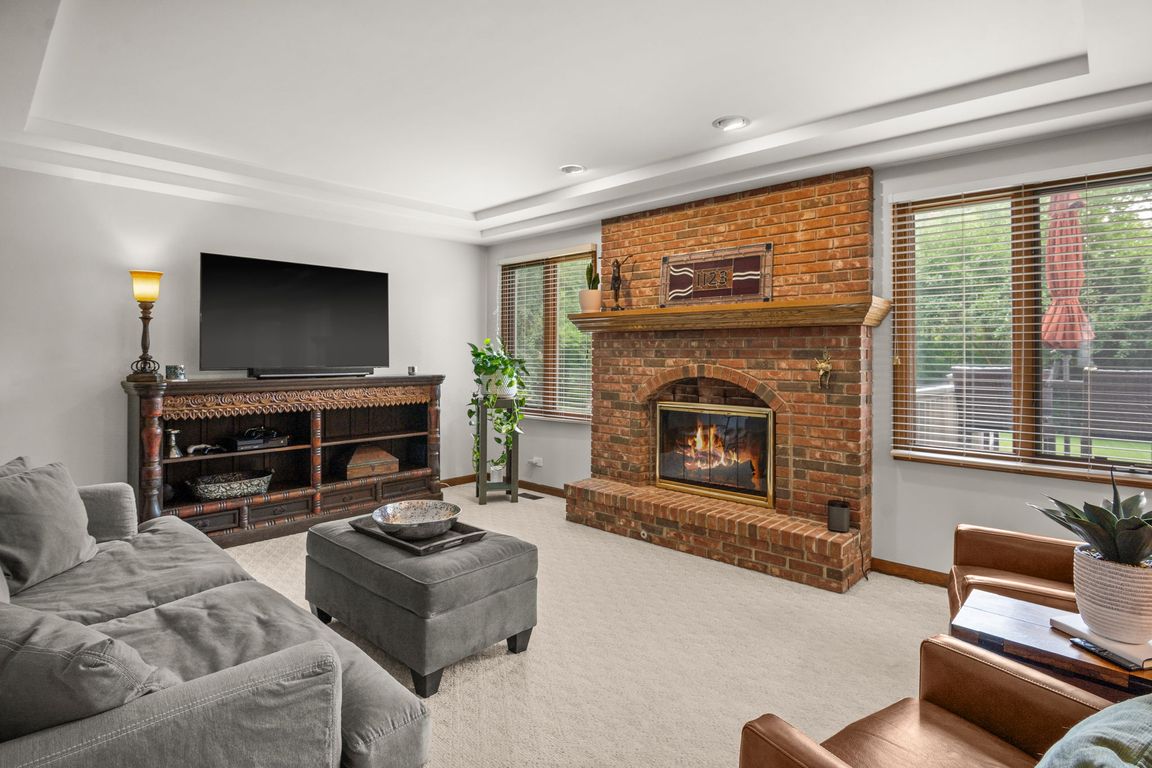
New
$549,900
4beds
2,172sqft
610 Norcross Dr, Batavia, IL 60510
4beds
2,172sqft
Single family residence
Built in 1992
0.41 Acres
2 Attached garage spaces
$253 price/sqft
What's special
Partially finished basementSpacious bedroomsRecessed lightingSleek quartz countertopsFirst-floor primary suiteBay windowsEat-in kitchen
Welcome to Wild Meadows in Batavia, where timeless design meets modern comfort. This brick-front home makes a statement with a soaring two-story entry, vaulted living room, tray ceilings, bay windows, and a formal dining room perfect for gatherings. The eat-in kitchen is a chef's delight with recessed lighting, an island, tile ...
- 1 day
- on Zillow |
- 654 |
- 32 |
Likely to sell faster than
Source: MRED as distributed by MLS GRID,MLS#: 12452398
Travel times
Family Room
Kitchen
Primary Bedroom
Zillow last checked: 7 hours ago
Listing updated: August 21, 2025 at 01:12pm
Listing courtesy of:
Matthew Kombrink 630-803-8444,
One Source Realty
Source: MRED as distributed by MLS GRID,MLS#: 12452398
Facts & features
Interior
Bedrooms & bathrooms
- Bedrooms: 4
- Bathrooms: 3
- Full bathrooms: 2
- 1/2 bathrooms: 1
Rooms
- Room types: Recreation Room
Primary bedroom
- Features: Flooring (Carpet), Window Treatments (All), Bathroom (Full)
- Level: Main
- Area: 182 Square Feet
- Dimensions: 14X13
Bedroom 2
- Features: Flooring (Carpet), Window Treatments (All)
- Level: Second
- Area: 182 Square Feet
- Dimensions: 14X13
Bedroom 3
- Features: Flooring (Carpet), Window Treatments (All)
- Level: Second
- Area: 196 Square Feet
- Dimensions: 14X14
Bedroom 4
- Features: Flooring (Carpet), Window Treatments (All)
- Level: Second
- Area: 132 Square Feet
- Dimensions: 12X11
Dining room
- Features: Flooring (Carpet), Window Treatments (All)
- Level: Main
- Area: 130 Square Feet
- Dimensions: 13X10
Family room
- Features: Flooring (Carpet), Window Treatments (All)
- Level: Main
- Area: 234 Square Feet
- Dimensions: 18X13
Kitchen
- Features: Kitchen (Eating Area-Table Space, Island, Pantry-Walk-in), Flooring (Hardwood), Window Treatments (All)
- Level: Main
- Area: 204 Square Feet
- Dimensions: 17X12
Laundry
- Features: Flooring (Ceramic Tile), Window Treatments (All)
- Level: Main
- Area: 60 Square Feet
- Dimensions: 10X6
Living room
- Features: Flooring (Carpet), Window Treatments (All)
- Level: Main
- Area: 182 Square Feet
- Dimensions: 14X13
Recreation room
- Features: Flooring (Carpet), Window Treatments (All)
- Level: Basement
- Area: 420 Square Feet
- Dimensions: 35X12
Heating
- Natural Gas, Forced Air
Cooling
- Central Air
Appliances
- Included: Microwave, Dishwasher, Refrigerator, Washer, Dryer, Disposal, Stainless Steel Appliance(s), Wine Refrigerator, Cooktop, Oven, Range Hood, Humidifier
- Laundry: Main Level
Features
- Vaulted Ceiling(s), 1st Floor Bedroom, 1st Floor Full Bath, Walk-In Closet(s)
- Flooring: Hardwood
- Windows: Screens, Skylight(s)
- Basement: Partially Finished,Full
- Number of fireplaces: 1
- Fireplace features: Wood Burning, Gas Starter, Family Room
Interior area
- Total structure area: 0
- Total interior livable area: 2,172 sqft
Property
Parking
- Total spaces: 2
- Parking features: Asphalt, Garage Door Opener, On Site, Garage Owned, Attached, Garage
- Attached garage spaces: 2
- Has uncovered spaces: Yes
Accessibility
- Accessibility features: No Disability Access
Features
- Stories: 2
- Patio & porch: Deck
Lot
- Size: 0.41 Acres
- Features: Landscaped, Mature Trees
Details
- Parcel number: 1226327002
- Special conditions: None
- Other equipment: Water-Softener Owned, Ceiling Fan(s), Sump Pump
Construction
Type & style
- Home type: SingleFamily
- Property subtype: Single Family Residence
Materials
- Brick, Cedar
- Roof: Asphalt
Condition
- New construction: No
- Year built: 1992
Utilities & green energy
- Sewer: Public Sewer
- Water: Public
Community & HOA
Community
- Features: Park, Curbs, Sidewalks, Street Lights, Street Paved
- Security: Carbon Monoxide Detector(s)
- Subdivision: Wild Meadows
HOA
- Services included: None
Location
- Region: Batavia
Financial & listing details
- Price per square foot: $253/sqft
- Tax assessed value: $442,548
- Annual tax amount: $11,030
- Date on market: 8/21/2025
- Ownership: Fee Simple