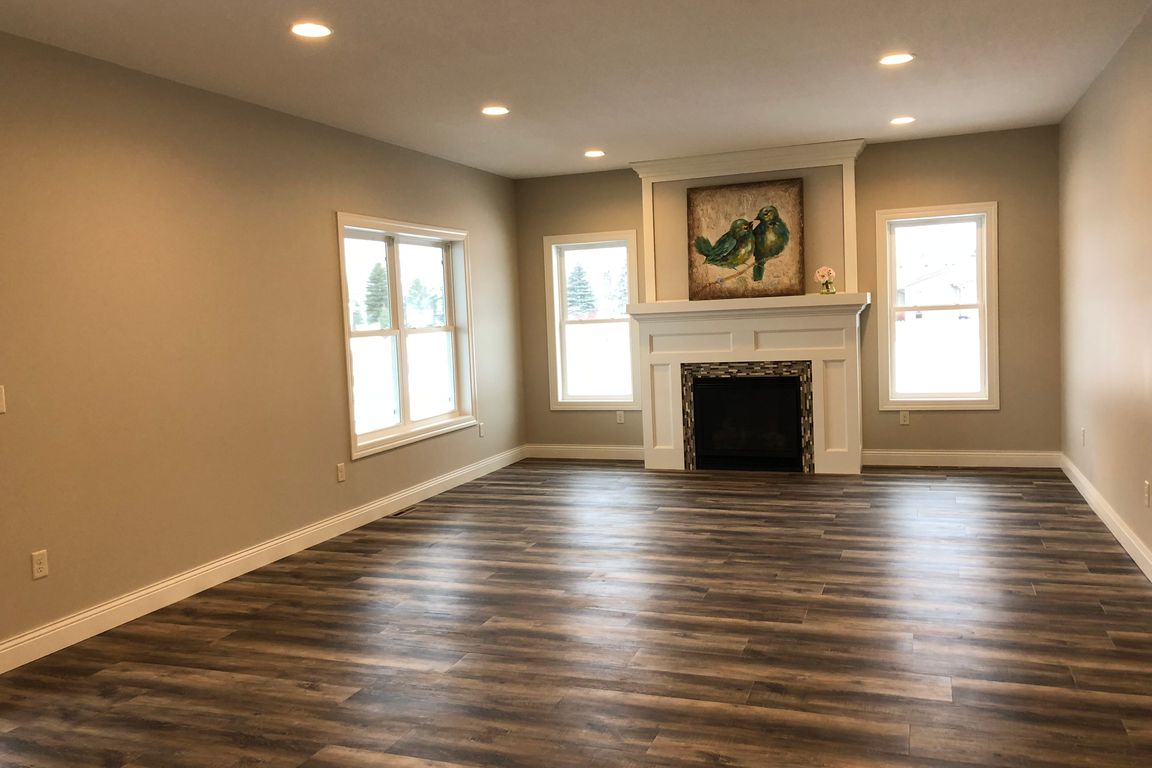
For salePrice cut: $20K (10/6)
$399,900
3beds
2baths
2,178sqft
610 Parkway Ln W, Northwood, ND 58267
3beds
2baths
2,178sqft
Residential, single family residence
Built in 2019
0.29 Acres
2 Attached garage spaces
$184 price/sqft
What's special
This is a ''like new'' home that's been impeccably maintained and ready to move into! Spacious one-level living with 5' basement perfect for storage. Covered south-facing front porch and north facing deck give you outdoor options rain or shine! Beautiful maple cabinetry, granite countertops, walk-in tile shower, and gas fireplace ...
- 99 days |
- 550 |
- 18 |
Likely to sell faster than
Source: GFBMLS,MLS#: 25-1129
Travel times
Living Room
Kitchen
Dining Room
Zillow last checked: 7 hours ago
Listing updated: October 06, 2025 at 09:06pm
Listed by:
Stephanie Ostlie 218-779-1135,
INSPIRE HOMES & REAL ESTATE 218-779-1135
Source: GFBMLS,MLS#: 25-1129
Facts & features
Interior
Bedrooms & bathrooms
- Bedrooms: 3
- Bathrooms: 2
Primary bedroom
- Level: First
- Area: 260 Square Feet
- Dimensions: 13.00 x 20.00
Bedroom
- Level: First
- Area: 238 Square Feet
- Dimensions: 14.00 x 17.00
Bedroom
- Description: Sliders to deck, french doors
- Level: First
- Area: 195 Square Feet
- Dimensions: 13.00 x 15.00
Primary bathroom
- Description: custom walk-in shower, heated floors
- Level: First
- Area: 108 Square Feet
- Dimensions: 9.00 x 12.00
Bathroom
- Level: First
- Area: 63 Square Feet
- Dimensions: 7.00 x 9.00
Dining room
- Description: Southern exposure
- Level: First
Kitchen
- Description: Granite Countertops, pantry, desk area
- Level: First
- Area: 396 Square Feet
- Dimensions: 18.00 x 22.00
Laundry
- Description: Cabinets, sink, large closet
- Level: First
- Area: 108 Square Feet
- Dimensions: 9.00 x 12.00
Living room
- Description: Gas Fireplace, south and west exposure
- Level: First
- Area: 320 Square Feet
- Dimensions: 16.00 x 20.00
Heating
- Propane
Features
- Windows: Window Treatments
- Number of fireplaces: 1
Interior area
- Total structure area: 2,178
- Total interior livable area: 2,178 sqft
- Finished area above ground: 2,178
Video & virtual tour
Property
Parking
- Total spaces: 2
- Parking features: Garage Door Opener
- Attached garage spaces: 2
Features
- Patio & porch: Deck
Lot
- Size: 0.29 Acres
- Dimensions: 90 x 138
Details
- Parcel number: 49313200001000
- Zoning: R-2
- Zoning description: One & Two Family
Construction
Type & style
- Home type: SingleFamily
- Property subtype: Residential, Single Family Residence
Materials
- Foundation: Concrete Perimeter
Condition
- Year built: 2019
Details
- Builder name: Northwood Horizon Ho
Utilities & green energy
- Utilities for property: Air, Air Exchanger
Community & HOA
Location
- Region: Northwood
Financial & listing details
- Price per square foot: $184/sqft
- Annual tax amount: $4,571
- Date on market: 7/25/2025