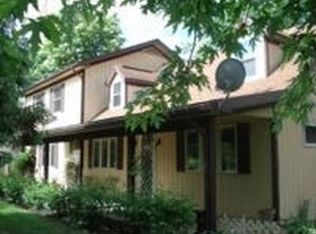Closed
$560,000
610 Pfingsten Rd, Northbrook, IL 60062
3beds
2,032sqft
Single Family Residence
Built in 1963
0.46 Acres Lot
$602,100 Zestimate®
$276/sqft
$3,760 Estimated rent
Home value
$602,100
$548,000 - $662,000
$3,760/mo
Zestimate® history
Loading...
Owner options
Explore your selling options
What's special
Exceptional and Recently Renovated 3 Level Home. Striking Open Great Room Floor Plan on the Main Level with a Gorgeous Kitchen/Living/Dining Room and Large Island with Bar; a Full Bathroom and Mud Room Also. Upper Level has Three Bedrooms and a Full Hall Bathroom. The Lower Level has an Open Concept Living with a Family Room, Dining Area and Work/Study Designated Area which can be turned into a 4 bedroom. Also boasting a Laundry Room and Utility Room. Grand Custom Ceiling, Wall, Base Millwork and Crown Molding. Solid Core Doors. Beautiful Hardwood Floors Throughout. Natural Fine Stone on Countertops and Backsplash Throughout Kitchen and Bathrooms. Professional Quality Stainless Steel Appliances. Newer Roof, Siding, Tuck-pointing, Windows, Garage Door and Exterior/Interior Doors. Generous and Architecturally Pleasing Lighting Throughout. Phenomenal 1/2 Half Acre fenced Lot Allows for a Super Large Back Yard. Concrete Crawl Space with Sump Pump & Battery Backup. Coveted Northbrook School Districts. Beautifully Updated and Maintained...This Home is a Must See.
Zillow last checked: 8 hours ago
Listing updated: June 04, 2025 at 07:42am
Listing courtesy of:
Karen Majerczak 847-913-6665,
Compass
Bought with:
Scott Freitag
Keller Williams North Shore West
Source: MRED as distributed by MLS GRID,MLS#: 12354425
Facts & features
Interior
Bedrooms & bathrooms
- Bedrooms: 3
- Bathrooms: 2
- Full bathrooms: 2
Primary bedroom
- Features: Flooring (Hardwood), Window Treatments (Blinds)
- Level: Second
- Area: 150 Square Feet
- Dimensions: 15X10
Bedroom 2
- Features: Flooring (Hardwood), Window Treatments (Blinds)
- Level: Second
- Area: 140 Square Feet
- Dimensions: 14X10
Bedroom 3
- Features: Flooring (Hardwood), Window Treatments (Blinds)
- Level: Second
- Area: 132 Square Feet
- Dimensions: 12X11
Dining room
- Features: Flooring (Hardwood)
- Level: Main
- Dimensions: COMBO
Family room
- Features: Flooring (Ceramic Tile), Window Treatments (Blinds)
- Level: Lower
- Area: 504 Square Feet
- Dimensions: 21X24
Kitchen
- Features: Kitchen (Island), Flooring (Hardwood), Window Treatments (Blinds)
- Level: Main
- Area: 204 Square Feet
- Dimensions: 17X12
Laundry
- Level: Lower
- Area: 25 Square Feet
- Dimensions: 5X5
Living room
- Features: Flooring (Hardwood), Window Treatments (Blinds)
- Level: Main
- Area: 187 Square Feet
- Dimensions: 17X11
Heating
- Natural Gas, Forced Air
Cooling
- Central Air
Appliances
- Included: Range, Dishwasher, Refrigerator, Washer, Dryer, Stainless Steel Appliance(s)
- Laundry: Laundry Closet
Features
- 1st Floor Full Bath
- Flooring: Hardwood
- Basement: Crawl Space,Daylight
- Attic: Dormer,Unfinished
- Number of fireplaces: 1
- Fireplace features: Electric, Heatilator, Decorative, Family Room
Interior area
- Total structure area: 0
- Total interior livable area: 2,032 sqft
Property
Parking
- Total spaces: 4
- Parking features: Garage Door Opener, On Site, Garage Owned, Attached, Driveway, Owned, Garage
- Attached garage spaces: 2
- Has uncovered spaces: Yes
Accessibility
- Accessibility features: No Disability Access
Features
- Levels: Bi-Level
- Patio & porch: Patio
Lot
- Size: 0.46 Acres
- Dimensions: 100 X 200
- Features: Wooded
Details
- Parcel number: 04054070140000
- Special conditions: None
Construction
Type & style
- Home type: SingleFamily
- Architectural style: Bi-Level
- Property subtype: Single Family Residence
Materials
- Vinyl Siding, Brick
- Foundation: Concrete Perimeter
- Roof: Asphalt
Condition
- New construction: No
- Year built: 1963
Utilities & green energy
- Electric: Circuit Breakers, 200+ Amp Service
- Sewer: Public Sewer
- Water: Lake Michigan
Community & neighborhood
Community
- Community features: Park, Curbs, Sidewalks, Street Lights, Street Paved
Location
- Region: Northbrook
HOA & financial
HOA
- Services included: None
Other
Other facts
- Listing terms: Cash
- Ownership: Fee Simple
Price history
| Date | Event | Price |
|---|---|---|
| 5/29/2025 | Sold | $560,000+6.7%$276/sqft |
Source: | ||
| 5/14/2025 | Contingent | $525,000$258/sqft |
Source: | ||
| 5/10/2025 | Listed for sale | $525,000+28%$258/sqft |
Source: | ||
| 1/4/2021 | Sold | $410,000-3.5%$202/sqft |
Source: | ||
| 12/29/2020 | Contingent | $425,000$209/sqft |
Source: | ||
Public tax history
| Year | Property taxes | Tax assessment |
|---|---|---|
| 2023 | $7,391 -6.3% | $35,000 |
| 2022 | $7,886 +48.5% | $35,000 +66.8% |
| 2021 | $5,311 +19.1% | $20,978 |
Find assessor info on the county website
Neighborhood: 60062
Nearby schools
GreatSchools rating
- 9/10Shabonee SchoolGrades: 3-5Distance: 0.5 mi
- 9/10Wood Oaks Jr High SchoolGrades: 6-8Distance: 1.8 mi
- 10/10Glenbrook North High SchoolGrades: 9-12Distance: 2.2 mi
Schools provided by the listing agent
- Middle: Wood Oaks Junior High School
- High: Glenbrook North High School
- District: 27
Source: MRED as distributed by MLS GRID. This data may not be complete. We recommend contacting the local school district to confirm school assignments for this home.
Get a cash offer in 3 minutes
Find out how much your home could sell for in as little as 3 minutes with a no-obligation cash offer.
Estimated market value$602,100
Get a cash offer in 3 minutes
Find out how much your home could sell for in as little as 3 minutes with a no-obligation cash offer.
Estimated market value
$602,100
