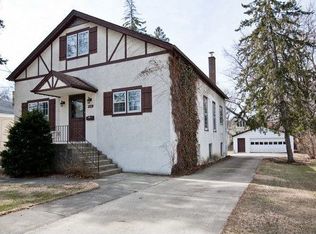Closed
$720,000
610 Pleasant Ave, Glen Ellyn, IL 60137
3beds
1,970sqft
Single Family Residence
Built in 1922
0.26 Acres Lot
$720,200 Zestimate®
$365/sqft
$4,696 Estimated rent
Home value
$720,200
$663,000 - $778,000
$4,696/mo
Zestimate® history
Loading...
Owner options
Explore your selling options
What's special
BETTER THAN NEW!!! This rebuild/rehab is new, new, NEW! From the electric and plumbing, to the windows on the main level, ALL NEW! New water service to the home, upgraded to allow for greater water pressure. All gas piping is new. Brand new wood floors. The remainder is more obvious... The new kitchen with a lovely, functional layout, Samsung appliances and generous pantry closets. Even all THREE bathrooms are completely new! Additional 'family space' in the lower level, which also has a convenient laundry area! Outdoors, the home has been freshly painted.... there is a lovely new side paver patio with grill and privacy fence, and off of the master bedroom, a deck to enjoy your morning coffee. All of this in one of Glen Ellyn's favorite established neighborhoods with incredible walkability to the high school, junior high and the grade school. Imagine strolling down to Lake Ellyn for the Turkey Trot, the 4th of July fireworks or the annual Lake Ellyn Cardboard Regatta or high school football games! The open floor plan allows for the ease of daily living and great entertaining. If you have been holding out for the 'right one', your patience has paid off!! Just in time to be 'Home for the Holidays"! (The current plan is to review all offers on Sunday evening)
Zillow last checked: 8 hours ago
Listing updated: November 13, 2025 at 09:06am
Listing courtesy of:
Janice Burke (630)828-7090,
Real Broker, LLC,
Jessica McCollum, CSC 773-456-7764,
Real Broker, LLC
Bought with:
Kathryn Pinto
Compass
Kathryn Pinto
Compass
Source: MRED as distributed by MLS GRID,MLS#: 12496366
Facts & features
Interior
Bedrooms & bathrooms
- Bedrooms: 3
- Bathrooms: 3
- Full bathrooms: 3
Primary bedroom
- Features: Flooring (Hardwood), Bathroom (Full)
- Level: Main
- Area: 375 Square Feet
- Dimensions: 15X25
Bedroom 2
- Features: Flooring (Hardwood)
- Level: Main
- Area: 110 Square Feet
- Dimensions: 11X10
Bedroom 3
- Features: Flooring (Hardwood)
- Level: Main
- Area: 110 Square Feet
- Dimensions: 11X10
Dining room
- Features: Flooring (Hardwood)
- Level: Main
- Area: 182 Square Feet
- Dimensions: 13X14
Family room
- Features: Flooring (Carpet)
- Level: Basement
- Area: 902 Square Feet
- Dimensions: 22X41
Kitchen
- Features: Kitchen (Pantry-Closet, Updated Kitchen), Flooring (Hardwood)
- Level: Main
- Area: 154 Square Feet
- Dimensions: 11X14
Laundry
- Features: Flooring (Vinyl)
- Level: Basement
- Area: 42 Square Feet
- Dimensions: 7X6
Living room
- Features: Flooring (Hardwood)
- Level: Main
- Area: 308 Square Feet
- Dimensions: 22X14
Sun room
- Features: Flooring (Hardwood)
- Level: Main
- Area: 104 Square Feet
- Dimensions: 13X8
Walk in closet
- Features: Flooring (Hardwood)
- Level: Main
- Area: 72 Square Feet
- Dimensions: 9X8
Heating
- Natural Gas
Cooling
- Central Air
Appliances
- Included: Microwave, Range, Dishwasher, Refrigerator
Features
- 1st Floor Bedroom, 1st Floor Full Bath, Walk-In Closet(s)
- Flooring: Hardwood
- Windows: Screens
- Basement: Partially Finished,Partial
- Number of fireplaces: 1
- Fireplace features: Living Room
Interior area
- Total structure area: 0
- Total interior livable area: 1,970 sqft
Property
Parking
- Total spaces: 3
- Parking features: Concrete, Garage Door Opener, Garage Owned, Attached, Owned, Garage
- Attached garage spaces: 1
- Has uncovered spaces: Yes
Accessibility
- Accessibility features: No Disability Access
Features
- Stories: 1
- Patio & porch: Deck, Patio
- Exterior features: Outdoor Grill
Lot
- Size: 0.26 Acres
- Dimensions: 75X150
Details
- Parcel number: 0511121021
- Special conditions: None
- Other equipment: Ceiling Fan(s), Sump Pump
Construction
Type & style
- Home type: SingleFamily
- Architectural style: Bungalow
- Property subtype: Single Family Residence
Materials
- Brick
- Roof: Asphalt
Condition
- New construction: No
- Year built: 1922
- Major remodel year: 2025
Utilities & green energy
- Electric: 200+ Amp Service
- Sewer: Public Sewer
- Water: Lake Michigan
Community & neighborhood
Community
- Community features: Curbs, Sidewalks, Street Lights, Street Paved
Location
- Region: Glen Ellyn
Other
Other facts
- Listing terms: Cash
- Ownership: Fee Simple
Price history
| Date | Event | Price |
|---|---|---|
| 11/12/2025 | Sold | $720,000+6.7%$365/sqft |
Source: | ||
| 10/20/2025 | Contingent | $675,000$343/sqft |
Source: | ||
| 10/17/2025 | Listed for sale | $675,000+84.6%$343/sqft |
Source: | ||
| 1/5/2024 | Sold | $365,610-14%$186/sqft |
Source: | ||
| 1/4/2024 | Pending sale | $424,900$216/sqft |
Source: | ||
Public tax history
| Year | Property taxes | Tax assessment |
|---|---|---|
| 2023 | $11,175 +4.1% | $158,100 +5.8% |
| 2022 | $10,738 +4% | $149,420 +2.4% |
| 2021 | $10,327 +2% | $145,880 +0.9% |
Find assessor info on the county website
Neighborhood: 60137
Nearby schools
GreatSchools rating
- 9/10Forest Glen Elementary SchoolGrades: PK-5Distance: 0.5 mi
- 10/10Hadley Junior High SchoolGrades: 6-8Distance: 0.6 mi
- 9/10Glenbard West High SchoolGrades: 9-12Distance: 0.5 mi
Schools provided by the listing agent
- Elementary: Forest Glen Elementary School
- Middle: Hadley Junior High School
- High: Glenbard West High School
- District: 41
Source: MRED as distributed by MLS GRID. This data may not be complete. We recommend contacting the local school district to confirm school assignments for this home.

Get pre-qualified for a loan
At Zillow Home Loans, we can pre-qualify you in as little as 5 minutes with no impact to your credit score.An equal housing lender. NMLS #10287.
Sell for more on Zillow
Get a free Zillow Showcase℠ listing and you could sell for .
$720,200
2% more+ $14,404
With Zillow Showcase(estimated)
$734,604