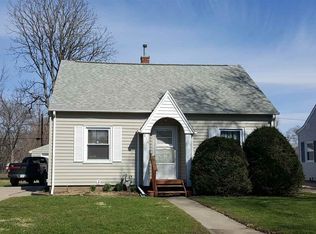Pride of ownership shows in every corner of this 1-1/2 story home. Plenty of character with the coved specialty ceiling in the living room and arched door ways. Home features 2 bedrooms on the main floor ,full bath and a cheery eat in kitchen offering much sunlight and a great view of the large back yard. Lose yourself in the 3rd upper master bedroom suite with makeup- dressing area and office space. The lower level has many oportunities to finish with full bath in place, exersize room, laundry and ample storage. Vinyl siding and new windows throughout with single car garage and huge fenced in back yard with garden shed included. New water softener system installed within the last year. New furnace 2019. 2017 Updated electrical and new 100 amp panel. 2020 Wired for outdoor generator hookup.
This property is off market, which means it's not currently listed for sale or rent on Zillow. This may be different from what's available on other websites or public sources.

