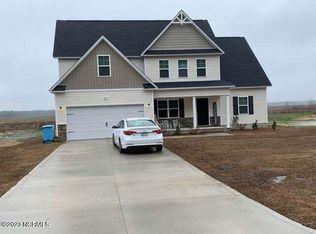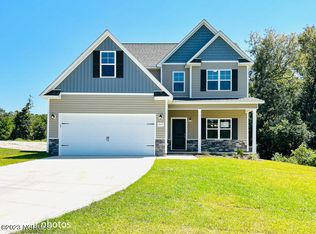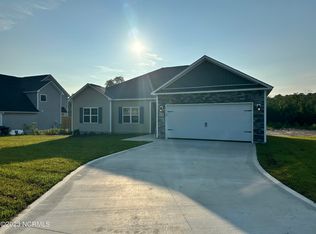Sold for $307,900
$307,900
610 Riggs Road, Hubert, NC 28539
3beds
1,796sqft
Single Family Residence
Built in 2023
1.38 Acres Lot
$341,600 Zestimate®
$171/sqft
$1,897 Estimated rent
Home value
$341,600
$325,000 - $359,000
$1,897/mo
Zestimate® history
Loading...
Owner options
Explore your selling options
What's special
HOME IS COMPLETE AND MOVE IN READY! Welcome to The Celene with a bonus floor plan in Cotton Ridge! Ready to own your own home? Don't miss out on this opportunity! The living room flows right into the kitchen allowing the chef to still be a part of the conversation. The kitchen includes stainless steel appliances including a smooth top stove, dishwasher, and microwave making meal prep quick and easy! The master bath includes his and her sinks and a bathtub that is great for a little R&R. Worried about closet/ storage space? Don't be! There will be no argument of whose clothes have to go where; we've got you covered! This floor plan is perfect for you. Selections depend on the stage of completion of the home. Call today for a private tour!
Zillow last checked: 8 hours ago
Listing updated: September 21, 2023 at 06:55am
Listed by:
Scott J Morrison 910-358-9210,
Century 21 Coastal Advantage
Bought with:
Mary Lorencz, 326761
Century 21 Coastal Advantage
Source: Hive MLS,MLS#: 100383926 Originating MLS: Jacksonville Board of Realtors
Originating MLS: Jacksonville Board of Realtors
Facts & features
Interior
Bedrooms & bathrooms
- Bedrooms: 3
- Bathrooms: 2
- Full bathrooms: 2
Primary bedroom
- Level: First
- Dimensions: 11.1 x 13.4
Bedroom 1
- Level: Second
- Dimensions: 10.6 x 10
Bedroom 2
- Level: Second
- Dimensions: 9.8 x 10.4
Bonus room
- Level: Second
- Dimensions: 10.8 x 15.6
Breakfast nook
- Level: First
- Dimensions: 8.1 x 9.2
Dining room
- Level: First
- Dimensions: 9.8 x 10.4
Kitchen
- Level: First
- Dimensions: 10.1 x 9.2
Living room
- Level: First
- Dimensions: 17.6 x 15.2
Heating
- Heat Pump, Electric
Cooling
- Central Air
Appliances
- Included: Electric Oven, Built-In Microwave, Dishwasher
Features
- Master Downstairs, Walk-in Closet(s), Vaulted Ceiling(s), Entrance Foyer, Ceiling Fan(s), Walk-in Shower, Walk-In Closet(s)
- Attic: Access Only
Interior area
- Total structure area: 1,796
- Total interior livable area: 1,796 sqft
Property
Parking
- Total spaces: 2
- Parking features: Paved
Features
- Levels: One
- Stories: 1
- Patio & porch: Patio
- Exterior features: None
- Fencing: None
Lot
- Size: 1.38 Acres
Details
- Parcel number: 1139a43
- Zoning: Residential
- Special conditions: Standard
Construction
Type & style
- Home type: SingleFamily
- Property subtype: Single Family Residence
Materials
- Vinyl Siding
- Foundation: Slab
- Roof: Architectural Shingle
Condition
- New construction: Yes
- Year built: 2023
Utilities & green energy
- Sewer: Septic Tank
Community & neighborhood
Security
- Security features: Smoke Detector(s)
Location
- Region: Hubert
- Subdivision: Cotton Ridge
Other
Other facts
- Listing agreement: Exclusive Right To Sell
- Listing terms: Cash,Conventional,FHA,USDA Loan,VA Loan
- Road surface type: Paved
Price history
| Date | Event | Price |
|---|---|---|
| 9/20/2023 | Sold | $307,900$171/sqft |
Source: | ||
| 8/28/2023 | Pending sale | $307,900$171/sqft |
Source: | ||
| 7/22/2023 | Price change | $307,900-0.3%$171/sqft |
Source: | ||
| 6/14/2023 | Price change | $308,900+0.7%$172/sqft |
Source: | ||
| 5/11/2023 | Listed for sale | $306,900$171/sqft |
Source: | ||
Public tax history
| Year | Property taxes | Tax assessment |
|---|---|---|
| 2024 | $1,294 | $242,630 |
| 2023 | -- | -- |
Find assessor info on the county website
Neighborhood: 28539
Nearby schools
GreatSchools rating
- 4/10Queens Creek ElementaryGrades: PK-5Distance: 5.7 mi
- 7/10Hunters Creek MiddleGrades: 6-8Distance: 5.7 mi
- 4/10White Oak HighGrades: 9-12Distance: 6.6 mi
Get pre-qualified for a loan
At Zillow Home Loans, we can pre-qualify you in as little as 5 minutes with no impact to your credit score.An equal housing lender. NMLS #10287.
Sell with ease on Zillow
Get a Zillow Showcase℠ listing at no additional cost and you could sell for —faster.
$341,600
2% more+$6,832
With Zillow Showcase(estimated)$348,432


