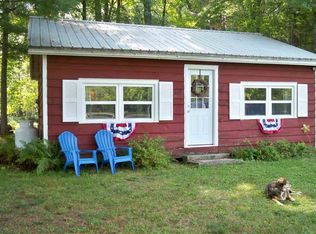Closed
$98,000
610 Ruddy Rd, Chase Mills, NY 13621
2beds
960sqft
Single Family Residence
Built in 1961
0.95 Acres Lot
$100,100 Zestimate®
$102/sqft
$1,367 Estimated rent
Home value
$100,100
Estimated sales range
Not available
$1,367/mo
Zestimate® history
Loading...
Owner options
Explore your selling options
What's special
Peace & relaxation …. This 3 season cabin sits on just under an acre w/ 156 feet of water front along the Grass River just across Ruddy Road. The waterfront is Easily accessible and enjoyed as there is a new set of pressure treated steps that leads you down to a flat area and the water front. This property has had improvements and updates over the past few years and it simply needs finishing touches. The main part of the camp is open with a wood-burning fireplace & a monitor heater as your heat sources which does a nice job keeping you warm. Two small bedrooms, a full bath, storage room/laundry and a newly finished room just off the kitchen that would be a great family room, a game room or anything you see fit.The large partially fenced yard with privacy fencing is a nice touch and plenty of storage with the detached garage, a new large storage building, screened gazebo & more. An abundance of room if you chose to build an addition or enjoy just the way it is.
Zillow last checked: 8 hours ago
Listing updated: September 21, 2025 at 12:25pm
Listed by:
Erin E Meyer 315-324-5999,
Meyer Real Estate, LLC.
Bought with:
Non MLS
Jefferson Lewis Board of REALTORS
Source: NYSAMLSs,MLS#: S1621812 Originating MLS: Jefferson-Lewis Board
Originating MLS: Jefferson-Lewis Board
Facts & features
Interior
Bedrooms & bathrooms
- Bedrooms: 2
- Bathrooms: 1
- Full bathrooms: 1
- Main level bathrooms: 1
- Main level bedrooms: 2
Heating
- Propane, Other, See Remarks, Wood
Cooling
- Other, See Remarks
Appliances
- Included: Electric Oven, Electric Range, Electric Water Heater
Features
- Breakfast Area, Kitchen/Family Room Combo, Storage, Convertible Bedroom
- Flooring: Luxury Vinyl
- Number of fireplaces: 1
Interior area
- Total structure area: 960
- Total interior livable area: 960 sqft
Property
Parking
- Total spaces: 1
- Parking features: Detached, Garage
- Garage spaces: 1
Features
- Levels: One
- Stories: 1
- Exterior features: Fence, Gravel Driveway, Private Yard, See Remarks
- Fencing: Partial
- Has view: Yes
- View description: Water
- Has water view: Yes
- Water view: Water
- Waterfront features: Beach Access, River Access, Stream
- Body of water: Grass River
- Frontage length: 156
Lot
- Size: 0.95 Acres
- Dimensions: 156 x 265
- Features: Rectangular, Rectangular Lot, Rural Lot
Details
- Additional structures: Barn(s), Outbuilding, Shed(s), Storage
- Parcel number: 40560003105700010040010000
- Special conditions: Standard
Construction
Type & style
- Home type: SingleFamily
- Architectural style: Cabin
- Property subtype: Single Family Residence
Materials
- Wood Siding, PEX Plumbing
- Foundation: Other, See Remarks, Slab
- Roof: Metal
Condition
- Resale
- Year built: 1961
Utilities & green energy
- Sewer: Septic Tank
- Water: Well
- Utilities for property: Cable Available
Community & neighborhood
Location
- Region: Chase Mills
Other
Other facts
- Listing terms: Cash,Conventional
Price history
| Date | Event | Price |
|---|---|---|
| 9/18/2025 | Sold | $98,000-14.8%$102/sqft |
Source: | ||
| 7/21/2025 | Contingent | $115,000$120/sqft |
Source: | ||
| 7/11/2025 | Price change | $115,000-4.1%$120/sqft |
Source: | ||
| 6/13/2025 | Listed for sale | $119,900+100.2%$125/sqft |
Source: | ||
| 9/21/2004 | Sold | $59,900$62/sqft |
Source: Public Record Report a problem | ||
Public tax history
| Year | Property taxes | Tax assessment |
|---|---|---|
| 2024 | -- | $65,000 |
| 2023 | -- | $65,000 |
| 2022 | -- | $65,000 |
Find assessor info on the county website
Neighborhood: 13621
Nearby schools
GreatSchools rating
- 5/10Madrid Waddington Elementary SchoolGrades: PK-5Distance: 2.8 mi
- 6/10Madrid Waddington Junior Senior High SchoolGrades: 6-12Distance: 2.8 mi
Schools provided by the listing agent
- District: Madrid-Waddington
Source: NYSAMLSs. This data may not be complete. We recommend contacting the local school district to confirm school assignments for this home.
