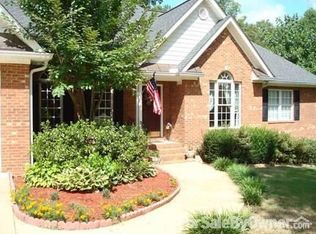Closed
$645,000
610 Rustic Ridge Rd NE, Rome, GA 30161
4beds
4,010sqft
Single Family Residence
Built in 1999
1.6 Acres Lot
$633,100 Zestimate®
$161/sqft
$2,948 Estimated rent
Home value
$633,100
$519,000 - $772,000
$2,948/mo
Zestimate® history
Loading...
Owner options
Explore your selling options
What's special
Nestled on a picturesque 1.6-acre lot, this stately four-sided brick home offers timeless elegance and modern comfort. The beautifully landscaped grounds feature lush Zoysia sod, an irrigation system, and a variety of fruit trees, including peach, plum, apple, and pear. Step inside to discover a sophisticated great room with a coffered ceiling, a cozy fireplace, and a formal dining area accented by stately columns. The spacious kitchen is a chefCOs dream, boasting ample cabinetry, an island with a breakfast bar, a built-in desk, and an open flow into the keeping room with its own fireplace and a charming breakfast nook. The ownerCOs retreat is a serene escape, highlighted by a tray ceiling, built-in niche, and a luxurious en-suite bath with a soaking tub, separate shower, and dual sinks. Two additional bedrooms share a well-appointed hall bath. The walk-out lower level is an entertainerCOs delight, featuring a large media room, a recreation/game room, an additional bedroom, and a full bath. Outdoor living is just as impressive, with a grand covered deck made of durable Trex decking, and a patio off of the lower level, perfect for relaxing or entertaining. Recent updates include new windows (approximately one year ago), a 5-ton main-level HVAC unit (3 years ago), a 30-year architectural shingle roof (3 years ago), and a newly zoned HVAC system in the lower level. This exceptional home offers both classic beauty and modern convenience in an idyllic setting.
Zillow last checked: 8 hours ago
Listing updated: June 23, 2025 at 09:16am
Listed by:
Toni A Turner 770-324-3430,
Atlanta Communities
Bought with:
Joseph Willingham, 358442
Keller Williams Realty
Source: GAMLS,MLS#: 10476814
Facts & features
Interior
Bedrooms & bathrooms
- Bedrooms: 4
- Bathrooms: 3
- Full bathrooms: 3
- Main level bathrooms: 2
- Main level bedrooms: 3
Dining room
- Features: Separate Room
Kitchen
- Features: Breakfast Area, Breakfast Room, Kitchen Island, Pantry, Solid Surface Counters
Heating
- Forced Air
Cooling
- Ceiling Fan(s), Central Air
Appliances
- Included: Dishwasher, Microwave, Oven/Range (Combo)
- Laundry: Mud Room
Features
- Master On Main Level, Rear Stairs, Tray Ceiling(s), Walk-In Closet(s), Wet Bar
- Flooring: Carpet, Hardwood, Tile
- Windows: Double Pane Windows
- Basement: Bath Finished,Daylight,Exterior Entry,Finished,Full,Interior Entry
- Number of fireplaces: 3
- Fireplace features: Basement, Family Room, Living Room
- Common walls with other units/homes: No Common Walls
Interior area
- Total structure area: 4,010
- Total interior livable area: 4,010 sqft
- Finished area above ground: 4,010
- Finished area below ground: 0
Property
Parking
- Parking features: Attached, Garage, Kitchen Level, Side/Rear Entrance
- Has attached garage: Yes
Features
- Levels: One
- Stories: 1
- Patio & porch: Deck, Patio
- Body of water: None
Lot
- Size: 1.60 Acres
- Features: Private
Details
- Parcel number: L13Z 096
Construction
Type & style
- Home type: SingleFamily
- Architectural style: Brick 4 Side,Ranch
- Property subtype: Single Family Residence
Materials
- Other
- Roof: Composition
Condition
- Resale
- New construction: No
- Year built: 1999
Utilities & green energy
- Electric: 220 Volts
- Sewer: Septic Tank
- Water: Public
- Utilities for property: Electricity Available, Water Available
Green energy
- Energy efficient items: Thermostat
Community & neighborhood
Security
- Security features: Smoke Detector(s)
Community
- Community features: Street Lights
Location
- Region: Rome
- Subdivision: Highpoint Ph 2
HOA & financial
HOA
- Has HOA: Yes
- HOA fee: $100 annually
- Services included: Other
Other
Other facts
- Listing agreement: Exclusive Right To Sell
Price history
| Date | Event | Price |
|---|---|---|
| 4/30/2025 | Sold | $645,000-2.2%$161/sqft |
Source: | ||
| 3/25/2025 | Pending sale | $659,840$165/sqft |
Source: | ||
| 3/11/2025 | Listed for sale | $659,840+73.6%$165/sqft |
Source: | ||
| 6/17/2015 | Sold | $380,000-4.5%$95/sqft |
Source: Public Record Report a problem | ||
| 5/11/2015 | Pending sale | $398,000$99/sqft |
Source: HARDY REALTY #07370456 Report a problem | ||
Public tax history
| Year | Property taxes | Tax assessment |
|---|---|---|
| 2024 | $7,004 +2.4% | $239,862 +2.7% |
| 2023 | $6,840 +5.3% | $233,638 +9.2% |
| 2022 | $6,494 +7% | $214,036 +9% |
Find assessor info on the county website
Neighborhood: 30161
Nearby schools
GreatSchools rating
- 9/10Johnson Elementary SchoolGrades: PK-4Distance: 2.3 mi
- 9/10Model High SchoolGrades: 8-12Distance: 3.2 mi
- 8/10Model Middle SchoolGrades: 5-7Distance: 3.2 mi
Schools provided by the listing agent
- Elementary: Johnson
- Middle: Model
- High: Model
Source: GAMLS. This data may not be complete. We recommend contacting the local school district to confirm school assignments for this home.
Get pre-qualified for a loan
At Zillow Home Loans, we can pre-qualify you in as little as 5 minutes with no impact to your credit score.An equal housing lender. NMLS #10287.
