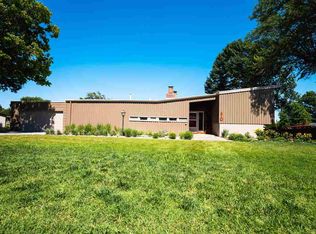Sold
Price Unknown
610 S Byron Rd, Wichita, KS 67209
3beds
1,894sqft
Single Family Onsite Built
Built in 1975
0.38 Acres Lot
$249,900 Zestimate®
$--/sqft
$1,624 Estimated rent
Home value
$249,900
$225,000 - $275,000
$1,624/mo
Zestimate® history
Loading...
Owner options
Explore your selling options
What's special
Looking for that little piece of heaven? Come check out this home that sits on .38 acres. Large lot, mature landscape and a peaceful country feel. This home features 3 bedrooms, 2.5 baths nice size family room and 2 additional bonus rooms in basement. Hey guys! Check out this garage and work space for those who need a nice size garage and work area. Backyard features a nice covered patio for outside entertaining and family gatherings. You will also appreciate the large 10 x 20 shed. Come check it out, just in time before school starts. Goddard schools is a bonus. Sellers are providing a one year home warranty. America's Preferred Home Warranty $699.00
Zillow last checked: 8 hours ago
Listing updated: November 19, 2024 at 07:04pm
Listed by:
Kit Corby 316-729-8500,
Keller Williams Hometown Partners
Source: SCKMLS,MLS#: 642161
Facts & features
Interior
Bedrooms & bathrooms
- Bedrooms: 3
- Bathrooms: 3
- Full bathrooms: 2
- 1/2 bathrooms: 1
Primary bedroom
- Description: Wood Laminate
- Level: Main
- Area: 195
- Dimensions: 15 x 13
Bedroom
- Description: Wood Laminate
- Level: Main
- Area: 117
- Dimensions: 13 x 9
Bedroom
- Description: Wood Laminate
- Level: Main
- Area: 117
- Dimensions: 13 x 9
Bonus room
- Description: Carpet
- Level: Basement
- Area: 180
- Dimensions: 15 x 12
Bonus room
- Description: Concrete
- Level: Basement
- Area: 300
- Dimensions: 20 x 15
Dining room
- Description: Wood Laminate
- Level: Main
- Area: 120
- Dimensions: 12 x 10
Family room
- Description: Carpet
- Level: Basement
- Area: 345
- Dimensions: 23 x 15
Kitchen
- Description: Wood Laminate
- Level: Main
- Area: 96
- Dimensions: 12 x 8
Living room
- Description: Carpet
- Level: Main
- Area: 144
- Dimensions: 12 x 12
Heating
- Forced Air, Natural Gas
Cooling
- Central Air, Electric
Appliances
- Included: Dishwasher, Disposal, Range
- Laundry: In Basement
Features
- Ceiling Fan(s), Walk-In Closet(s)
- Doors: Storm Door(s)
- Windows: Window Coverings-Part, Storm Window(s)
- Basement: Finished
- Has fireplace: No
Interior area
- Total interior livable area: 1,894 sqft
- Finished area above ground: 1,200
- Finished area below ground: 694
Property
Parking
- Total spaces: 2
- Parking features: Attached, Garage Door Opener, Oversized
- Garage spaces: 2
Features
- Levels: One
- Stories: 1
- Patio & porch: Covered
- Exterior features: Guttering - ALL
Lot
- Size: 0.38 Acres
- Features: Irregular Lot
Details
- Additional structures: Storage
- Parcel number: 1392901406002.00
Construction
Type & style
- Home type: SingleFamily
- Architectural style: Ranch
- Property subtype: Single Family Onsite Built
Materials
- Vinyl/Aluminum
- Foundation: Full, No Egress Window(s)
- Roof: Composition
Condition
- Year built: 1975
Utilities & green energy
- Gas: Natural Gas Available
- Water: Private
- Utilities for property: Sewer Available, Natural Gas Available
Community & neighborhood
Security
- Security features: Security System
Location
- Region: Wichita
- Subdivision: CALLAHAN
HOA & financial
HOA
- Has HOA: No
Other
Other facts
- Ownership: Individual
- Road surface type: Unimproved
Price history
Price history is unavailable.
Public tax history
Tax history is unavailable.
Neighborhood: 67209
Nearby schools
GreatSchools rating
- 8/10Apollo Elementary SchoolGrades: PK-4Distance: 4.5 mi
- 5/10Dwight D. Eisenhower Middle SchoolGrades: 7-8Distance: 4.5 mi
- 9/10Eisenhower High SchoolGrades: 9-12Distance: 4.7 mi
Schools provided by the listing agent
- Elementary: Apollo
- Middle: Dwight D. Eisenhower
- High: Dwight D. Eisenhower
Source: SCKMLS. This data may not be complete. We recommend contacting the local school district to confirm school assignments for this home.
