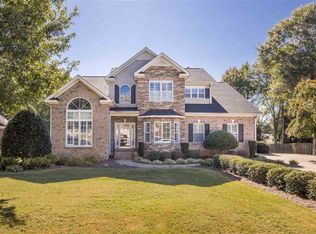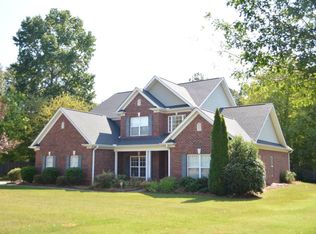Sold-in house
$492,500
610 Sterling Dr, Boiling Springs, SC 29316
4beds
3,035sqft
Single Family Residence
Built in 2003
0.38 Acres Lot
$507,800 Zestimate®
$162/sqft
$2,755 Estimated rent
Home value
$507,800
$467,000 - $554,000
$2,755/mo
Zestimate® history
Loading...
Owner options
Explore your selling options
What's special
Elegant Home in beautiful Sterling Estates! District 2 location and close to restaurants, schools, shopping and medical facilities. You will enjoy the comforts of this home. There is a covered front porch and a large, screened porch. It is all brick with 4 bedrooms and 3.5 bathrooms. As you enter the majestic 2 story foyer you will be captivated by the windows that bring in so much bright light. There is a formal dining room and the great room has a gas log fireplace that is 2 sided into the kitchen. Your family can share space for the holidays in the oversized kitchen with a large breakfast nook. The owner’s suite is on the main level, and it has vaulted ceilings in the owner’s bath. There is also 2 large closets. There is a main floor office/flex room that overlooks the front yard. The upper level has 3 nice bedrooms and 1 has a private bathroom. The other bedrooms share a connecting bath. There is a large driveway for extra parking and a circular driveway in front. The home has a privacy fenced backyard. The home is near the pool and clubhouse. Come see this home and be wowed by its appeal. It is one of the most desired neighborhoods in Boiling Springs. Spacious, roomy and with charm galore. Do not miss this opportunity to own this lovely home.
Zillow last checked: 8 hours ago
Listing updated: December 23, 2024 at 05:01pm
Listed by:
Rhonda C Porter 864-585-8713,
Coldwell Banker Caine Real Est
Bought with:
Charles Young, SC
Better Homes & Gardens Young &
Source: SAR,MLS#: 316772
Facts & features
Interior
Bedrooms & bathrooms
- Bedrooms: 4
- Bathrooms: 4
- Full bathrooms: 3
- 1/2 bathrooms: 1
- Main level bathrooms: 1
- Main level bedrooms: 1
Primary bedroom
- Level: First
- Area: 225
- Dimensions: 15x15
Bedroom 2
- Level: Second
- Area: 120
- Dimensions: 10x12
Bedroom 3
- Level: Second
- Area: 143
- Dimensions: 11x13
Bedroom 4
- Level: Second
- Area: 154
- Dimensions: 11x14
Dining room
- Level: First
- Area: 154
- Dimensions: 11x14
Great room
- Level: First
- Area: 375
- Dimensions: 25x15
Kitchen
- Level: First
- Area: 462
- Dimensions: 22x21
Living room
- Level: First
- Area: 180
- Dimensions: 12x15
Other
- Description: Office
- Level: First
- Area: 180
- Dimensions: 12x15
Heating
- Forced Air, Electricity
Cooling
- Central Air, Electricity
Appliances
- Included: Dishwasher, Disposal, Free-Standing Range, Microwave, Electric Range, Gas Water Heater
- Laundry: 1st Floor, Electric Dryer Hookup, Washer Hookup
Features
- Attic Stairs Pulldown, Fireplace, Soaking Tub, Ceiling - Smooth, Solid Surface Counters, Entrance Foyer, Split Bedroom Plan, Walk-In Pantry
- Flooring: Ceramic Tile, Hardwood
- Windows: Tilt-Out
- Has basement: No
- Attic: Pull Down Stairs
- Has fireplace: Yes
- Fireplace features: Gas Log
Interior area
- Total interior livable area: 3,035 sqft
- Finished area above ground: 3,035
- Finished area below ground: 0
Property
Parking
- Total spaces: 2
- Parking features: Attached, Garage, 2 Car Attached, Attached Garage
- Attached garage spaces: 2
Features
- Levels: One and One Half
- Patio & porch: Porch, Screened
- Exterior features: Aluminum/Vinyl Trim
- Pool features: Community
- Fencing: Fenced
Lot
- Size: 0.38 Acres
- Features: Level
- Topography: Level
Details
- Parcel number: 2440017300
Construction
Type & style
- Home type: SingleFamily
- Architectural style: Traditional
- Property subtype: Single Family Residence
Materials
- Brick Veneer, Vinyl Siding
- Foundation: Crawl Space
- Roof: Architectural
Condition
- New construction: No
- Year built: 2003
Details
- Builder name: Lazarus Shouse
Utilities & green energy
- Electric: Duke
- Gas: PNG
- Sewer: Public Sewer
- Water: Public, Spartanbur
Community & neighborhood
Security
- Security features: Smoke Detector(s)
Community
- Community features: Clubhouse, Pool
Location
- Region: Boiling Springs
- Subdivision: Sterling Ests
HOA & financial
HOA
- Has HOA: Yes
- HOA fee: $400 annually
- Services included: Common Area
Price history
| Date | Event | Price |
|---|---|---|
| 12/23/2024 | Sold | $492,500-1.5%$162/sqft |
Source: | ||
| 11/19/2024 | Contingent | $499,900$165/sqft |
Source: | ||
| 11/1/2024 | Price change | $499,900-2.9%$165/sqft |
Source: | ||
| 10/28/2024 | Listed for sale | $515,000+84.1%$170/sqft |
Source: | ||
| 9/30/2019 | Sold | $279,777$92/sqft |
Source: | ||
Public tax history
| Year | Property taxes | Tax assessment |
|---|---|---|
| 2025 | -- | $19,700 +53.1% |
| 2024 | $2,137 +0.7% | $12,871 |
| 2023 | $2,122 | $12,871 +15% |
Find assessor info on the county website
Neighborhood: 29316
Nearby schools
GreatSchools rating
- 9/10Boiling Springs Elementary SchoolGrades: PK-5Distance: 1.2 mi
- 5/10Rainbow Lake Middle SchoolGrades: 6-8Distance: 4.7 mi
- 7/10Boiling Springs High SchoolGrades: 9-12Distance: 1.3 mi
Schools provided by the listing agent
- Elementary: 2-Boiling Springs
- Middle: 2-Boiling Springs
- High: 2-Boiling Springs
Source: SAR. This data may not be complete. We recommend contacting the local school district to confirm school assignments for this home.
Get a cash offer in 3 minutes
Find out how much your home could sell for in as little as 3 minutes with a no-obligation cash offer.
Estimated market value
$507,800
Get a cash offer in 3 minutes
Find out how much your home could sell for in as little as 3 minutes with a no-obligation cash offer.
Estimated market value
$507,800

