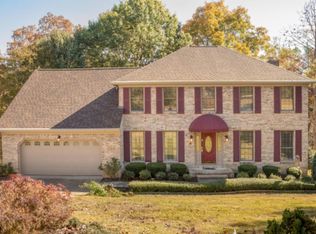Sold for $455,000
$455,000
610 Swansons Ridge Rd, Chattanooga, TN 37421
4beds
2,930sqft
Single Family Residence
Built in 1987
0.41 Acres Lot
$482,800 Zestimate®
$155/sqft
$2,788 Estimated rent
Home value
$482,800
$459,000 - $507,000
$2,788/mo
Zestimate® history
Loading...
Owner options
Explore your selling options
What's special
Chattanooga Home for Sale! Your charming 2-story, 4-bedroom, 3.5-bathroom home awaits in the highly sought-after Westview Elementary and East Hamilton school district! Follow the path to the front door featuring etched glass and step into the foyer with beautiful hardwood floors. Your close friends and family will go straight down the hall to the spacious eat-in kitchen. The recently updated kitchen features new cabinets, granite countertop and brand new stainless steel appliances. Don't worry about missing part of the festivities either - the semi-open floor plan seamlessly blends the family room with the kitchen. The cozy family room with built-in shelves and cabinets, crown molding, and wood fireplace nestled in a brick hearth with wood mantel, creates images of family game night and snuggling up to read a book. Or step outside and onto your screened back porch with ceiling fan ready to enjoy Summer nights. Entertaining? The beautiful living room at the front of the home is a perfect place to gather and say hello. Open casing leads everyone directly into your formal dining room complete with chandelier, chair rail, and crown molding. Before you go upstairs check out the ideally placed powder room, coat closet, and laundry room with built-in ironing board just off the garage. Follow the beautiful hardwood steps upstairs to three bedrooms. Enjoy relaxing at the end of the day in your master suite with walk-in closet and spacious master bathroom. Another full bathroom splits the two additional bedrooms perfect for sharing. Looking for more space? The finished basement offers an additional bedroom, full bathroom, and storage closet. The nook with built-in shelves is the perfect place to study or work. The bonus room is ready for your personal touch and could be a home theater, classroom or game room Or will your basement be a Mother-in-Law's suite or a teenage suite?
Zillow last checked: 8 hours ago
Listing updated: September 09, 2024 at 03:35pm
Listed by:
Jay L Hudson 423-598-1959,
Keller Williams Realty
Bought with:
Pamela Fisher, 334178
Keller Williams Realty
Source: Greater Chattanooga Realtors,MLS#: 1373817
Facts & features
Interior
Bedrooms & bathrooms
- Bedrooms: 4
- Bathrooms: 4
- Full bathrooms: 3
- 1/2 bathrooms: 1
Primary bedroom
- Level: Second
Bedroom
- Level: Second
Bedroom
- Level: Second
Bedroom
- Level: Basement
Bathroom
- Description: Full Bathroom
- Level: Basement
Bathroom
- Description: Full Bathroom
- Level: Second
Bathroom
- Description: Full Bathroom
- Level: Second
Bathroom
- Description: Bathroom Half
- Level: First
Bonus room
- Description: Special Room
- Level: Basement
Family room
- Level: First
Living room
- Level: First
Utility room
- Description: Laundry/Utility
- Level: First
Heating
- Central, Electric, Natural Gas
Cooling
- Central Air, Electric, Multi Units, Whole House Fan
Appliances
- Included: Disposal, Dishwasher, Free-Standing Gas Range, Gas Water Heater, Microwave, Refrigerator
- Laundry: Electric Dryer Hookup, Gas Dryer Hookup, Laundry Room, Washer Hookup
Features
- Eat-in Kitchen, Granite Counters, Pantry, Walk-In Closet(s), Tub/shower Combo, En Suite, Separate Dining Room
- Flooring: Carpet, Hardwood, Tile
- Windows: Aluminum Frames, Insulated Windows
- Basement: Finished,Full
- Number of fireplaces: 1
- Fireplace features: Den, Family Room
Interior area
- Total structure area: 2,930
- Total interior livable area: 2,930 sqft
Property
Parking
- Total spaces: 2
- Parking features: Basement, Garage Door Opener
- Garage spaces: 2
Features
- Levels: Two
- Patio & porch: Deck, Patio, Porch, Porch - Screened
Lot
- Size: 0.41 Acres
- Dimensions: 100 x 180
- Features: Gentle Sloping
Details
- Parcel number: 171o A 005
Construction
Type & style
- Home type: SingleFamily
- Property subtype: Single Family Residence
Materials
- Brick, Other
- Foundation: Block
- Roof: Shingle
Condition
- New construction: No
- Year built: 1987
Utilities & green energy
- Sewer: Septic Tank
- Water: Public
- Utilities for property: Cable Available, Electricity Available, Phone Available, Underground Utilities
Green energy
- Energy efficient items: Appliances
Community & neighborhood
Location
- Region: Chattanooga
- Subdivision: Hurricane Ridge
Other
Other facts
- Listing terms: Cash,Conventional,FHA,Owner May Carry,VA Loan
Price history
| Date | Event | Price |
|---|---|---|
| 7/19/2023 | Sold | $455,000-3%$155/sqft |
Source: Greater Chattanooga Realtors #1373817 Report a problem | ||
| 6/17/2023 | Contingent | $469,000$160/sqft |
Source: Greater Chattanooga Realtors #1373817 Report a problem | ||
| 6/15/2023 | Price change | $469,000-2.1%$160/sqft |
Source: Greater Chattanooga Realtors #1373817 Report a problem | ||
| 5/31/2023 | Price change | $479,000-3.2%$163/sqft |
Source: Greater Chattanooga Realtors #1373817 Report a problem | ||
| 5/20/2023 | Listed for sale | $495,000+13.8%$169/sqft |
Source: Greater Chattanooga Realtors #1373817 Report a problem | ||
Public tax history
| Year | Property taxes | Tax assessment |
|---|---|---|
| 2024 | $1,502 | $66,725 |
| 2023 | $1,502 | $66,725 |
| 2022 | $1,502 +0.6% | $66,725 |
Find assessor info on the county website
Neighborhood: East Brainerd
Nearby schools
GreatSchools rating
- 7/10Westview Elementary SchoolGrades: PK-5Distance: 2.4 mi
- 7/10East Hamilton Middle SchoolGrades: 6-8Distance: 4.4 mi
- 9/10East Hamilton SchoolGrades: 9-12Distance: 2.6 mi
Schools provided by the listing agent
- Elementary: Westview Elementary
- Middle: East Hamilton
- High: East Hamilton
Source: Greater Chattanooga Realtors. This data may not be complete. We recommend contacting the local school district to confirm school assignments for this home.
Get a cash offer in 3 minutes
Find out how much your home could sell for in as little as 3 minutes with a no-obligation cash offer.
Estimated market value$482,800
Get a cash offer in 3 minutes
Find out how much your home could sell for in as little as 3 minutes with a no-obligation cash offer.
Estimated market value
$482,800
