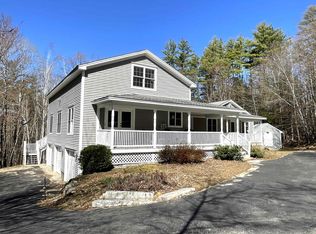Closed
Listed by:
Kathleen Sullivan Head,
Badger Peabody & Smith Realty Cell:603-986-5932
Bought with: Senne Residential LLC
$552,500
610 Thorn Hill Road, Bartlett, NH 03845
3beds
1,868sqft
Single Family Residence
Built in 1976
0.92 Acres Lot
$605,000 Zestimate®
$296/sqft
$2,384 Estimated rent
Home value
$605,000
$502,000 - $726,000
$2,384/mo
Zestimate® history
Loading...
Owner options
Explore your selling options
What's special
Escape from the hustle and bustle of everyday life in this 3 BR, 1.5 Bath Intervale cape with lovely outdoor spaces to entertain friends or just enjoy the peacefulness of the White Mountains. The landscaping highlights the country setting. With the addition of a welcoming front porch, a sun-splashed family room and a main level primary suite, this house offers a wonderful one level layout with additional spacious upper level bedrooms for guests. The living room and family room have gas log stoves for those cozy nights after a day of skiing. The open kitchen and dining room encourage conversation and holiday cheer. The garden shed and small barn add convenience and keeps equipment and tools out of sight. This comfortable and casual home is just what you’ve been looking for in your upcountry retreat. A gentle view of the Moats, a great location on Thorn Hill Road with easy access to Story Land, hiking, skiing, biking and golfing, all make this a good choice.
Zillow last checked: 8 hours ago
Listing updated: September 26, 2024 at 01:46pm
Listed by:
Kathleen Sullivan Head,
Badger Peabody & Smith Realty Cell:603-986-5932
Bought with:
Alex Drummond
Senne Residential LLC
Source: PrimeMLS,MLS#: 5002396
Facts & features
Interior
Bedrooms & bathrooms
- Bedrooms: 3
- Bathrooms: 2
- 3/4 bathrooms: 1
- 1/2 bathrooms: 1
Heating
- Propane, Oil, Forced Air, Gas Stove
Cooling
- Central Air
Appliances
- Included: Dishwasher, Dryer, Microwave, Gas Range, Refrigerator, Washer, Electric Water Heater, Exhaust Fan
- Laundry: 1st Floor Laundry
Features
- Hearth, Kitchen Island, Kitchen/Dining
- Flooring: Hardwood, Tile
- Windows: Blinds, Window Treatments, Screens, Double Pane Windows
- Basement: Bulkhead,Concrete,Unfinished,Basement Stairs,Interior Entry
Interior area
- Total structure area: 2,804
- Total interior livable area: 1,868 sqft
- Finished area above ground: 1,868
- Finished area below ground: 0
Property
Parking
- Parking features: Paved, Driveway
- Has uncovered spaces: Yes
Accessibility
- Accessibility features: 1st Floor 3/4 Bathroom, 1st Floor Bedroom, 1st Floor Hrd Surfce Flr, Bathroom w/Step-in Shower, Grab Bars in Bathroom, Hard Surface Flooring, Paved Parking, 1st Floor Laundry
Features
- Levels: One and One Half
- Stories: 1
- Patio & porch: Patio, Covered Porch
- Exterior features: Garden, Shed
- Has view: Yes
- View description: Mountain(s)
- Frontage length: Road frontage: 200
Lot
- Size: 0.92 Acres
- Features: Country Setting, Landscaped, Wooded, Near Golf Course, Near Paths, Near Shopping, Near Skiing, Near Hospital
Details
- Additional structures: Outbuilding
- Parcel number: BARTM1THORNL00010S00L00
- Zoning description: Residential Disctrict A
Construction
Type & style
- Home type: SingleFamily
- Architectural style: Cape
- Property subtype: Single Family Residence
Materials
- Shingle Siding, Wood Exterior
- Foundation: Poured Concrete
- Roof: Metal
Condition
- New construction: No
- Year built: 1976
Utilities & green energy
- Electric: Circuit Breakers
- Sewer: 1000 Gallon, Leach Field, Private Sewer, Septic Tank
- Utilities for property: Cable, Propane
Community & neighborhood
Security
- Security features: Battery Smoke Detector, HW/Batt Smoke Detector
Location
- Region: Intervale
Other
Other facts
- Road surface type: Paved
Price history
| Date | Event | Price |
|---|---|---|
| 9/26/2024 | Sold | $552,500-5.6%$296/sqft |
Source: | ||
| 6/26/2024 | Listed for sale | $585,000$313/sqft |
Source: | ||
Public tax history
| Year | Property taxes | Tax assessment |
|---|---|---|
| 2024 | $2,482 +8.1% | $444,800 |
| 2023 | $2,295 +3.8% | $444,800 |
| 2022 | $2,211 +14.4% | $444,800 +122.3% |
Find assessor info on the county website
Neighborhood: 03845
Nearby schools
GreatSchools rating
- 5/10Josiah Bartlett Elementary SchoolGrades: PK-8Distance: 6.5 mi
Schools provided by the listing agent
- Elementary: Josiah Bartlett Elem
- Middle: Josiah Bartlett School
- High: A. Crosby Kennett Sr. High
- District: SAU #9
Source: PrimeMLS. This data may not be complete. We recommend contacting the local school district to confirm school assignments for this home.
Get pre-qualified for a loan
At Zillow Home Loans, we can pre-qualify you in as little as 5 minutes with no impact to your credit score.An equal housing lender. NMLS #10287.
