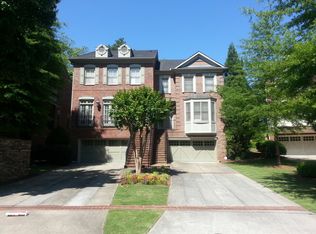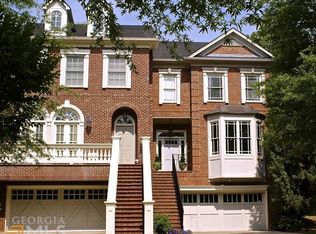Luxury upgraded Buckhead/Peachtree Park end unit w/ yard* 10 ceilings*hardwoods on main & up*granite counters* raised panel cabinetry*5 burner range*Kitchen Aid apps*tile backsplash*extensive trim detail/crown molding*newer paint *gas FP*bright/open floor plan*3 sides w/ windows*3 sides brick* screened porch*master suite w/ trey*private deck*walk in closets*custom closet system*oversize glass/tile shower*jetted tub*double vanity*large guest bedroom/bath*upgraded lighting/fans*powder room w/ granite*basement level w/ den+bedroom w/ full bath*security*great HOA.
This property is off market, which means it's not currently listed for sale or rent on Zillow. This may be different from what's available on other websites or public sources.

