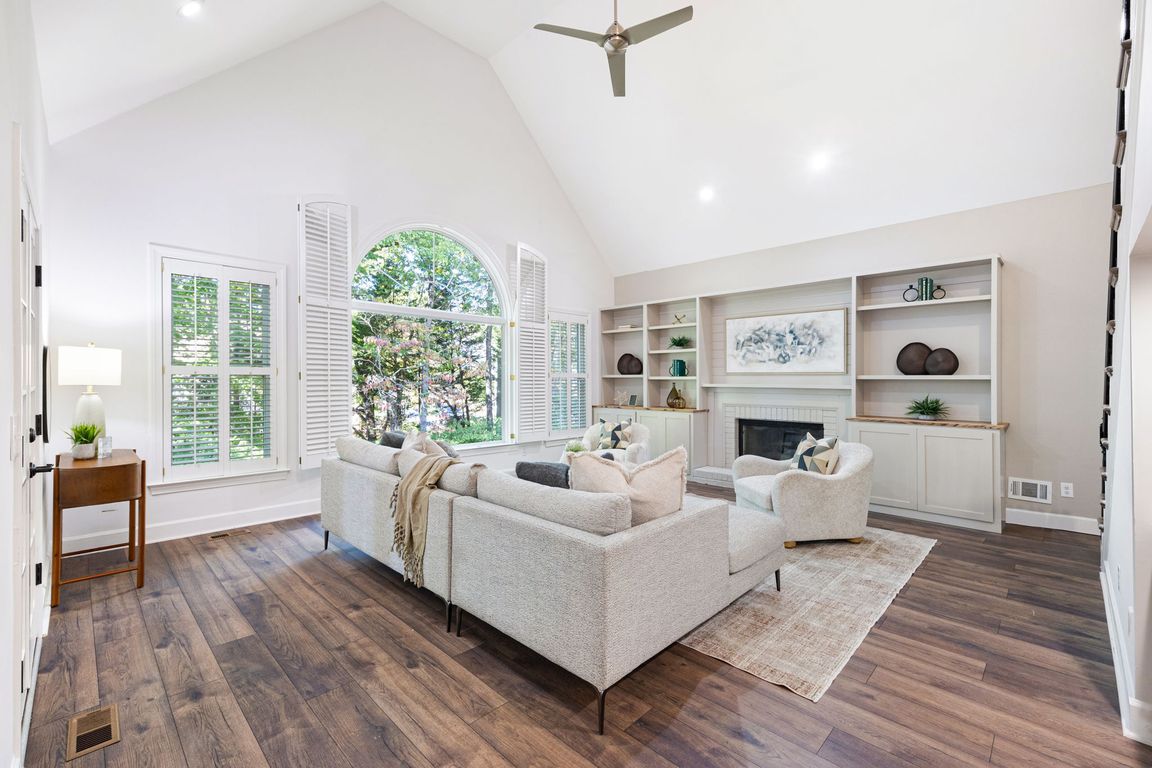
Active
$800,000
6beds
3,238sqft
610 Varina Way, Alpharetta, GA 30022
6beds
3,238sqft
Single family residence, residential
Built in 1989
0.43 Acres
2 Garage spaces
$247 price/sqft
$1,590 annually HOA fee
What's special
Finished basementQuiet cul-de-sacFlexible floor planScreened porchFirepit areaMain-level guest room
Flexible floor plan on a quiet cul-de-sac in the sought-after Tuxford neighborhood, minutes from Avalon and downtown Alpharetta. Main-level guest room and office, two-story living room, and a full in-law suite with a kitchen in the finished basement. Screened porch, firepit area, and smart updates like new windows, roof, and six-zone ...
- 5 days |
- 1,927 |
- 134 |
Likely to sell faster than
Source: FMLS GA,MLS#: 7637273
Travel times
Living Room
Kitchen
Primary Bedroom
Bathroom
Primary Bathroom
Dining Room
Foyer
Zillow last checked: 7 hours ago
Listing updated: October 14, 2025 at 07:44am
Listing Provided by:
BILLY HOWARD,
Keller Williams Realty Atl Perimeter
Source: FMLS GA,MLS#: 7637273
Facts & features
Interior
Bedrooms & bathrooms
- Bedrooms: 6
- Bathrooms: 4
- Full bathrooms: 4
- Main level bathrooms: 1
- Main level bedrooms: 1
Rooms
- Room types: Basement, Bonus Room, Den, Game Room, Great Room, Living Room, Office
Primary bedroom
- Features: In-Law Floorplan, Oversized Master, Other
- Level: In-Law Floorplan, Oversized Master, Other
Bedroom
- Features: In-Law Floorplan, Oversized Master, Other
Primary bathroom
- Features: Double Vanity, Separate Tub/Shower, Vaulted Ceiling(s), Whirlpool Tub
Dining room
- Features: Seats 12+, Separate Dining Room
Kitchen
- Features: Breakfast Bar, Breakfast Room, Cabinets Other, Cabinets White, Eat-in Kitchen, Kitchen Island, Pantry, Second Kitchen, Stone Counters, View to Family Room
Heating
- Forced Air, Natural Gas, Zoned
Cooling
- Ceiling Fan(s), Central Air, Electric, Whole House Fan, Zoned
Appliances
- Included: Dishwasher, Disposal, Electric Range, Gas Water Heater, Microwave, Refrigerator, Self Cleaning Oven
- Laundry: Laundry Room, Upper Level
Features
- Bookcases, Cathedral Ceiling(s), Central Vacuum, Crown Molding, Double Vanity, Entrance Foyer 2 Story, High Ceilings 9 ft Upper, High Ceilings 10 ft Main, High Speed Internet, Tray Ceiling(s), Walk-In Closet(s)
- Flooring: Carpet, Hardwood, Laminate, Tile
- Windows: Double Pane Windows, Insulated Windows, Plantation Shutters
- Basement: Daylight,Finished,Finished Bath,Full,Walk-Out Access
- Attic: Pull Down Stairs
- Number of fireplaces: 1
- Fireplace features: Gas Log, Glass Doors
- Common walls with other units/homes: No Common Walls
Interior area
- Total structure area: 3,238
- Total interior livable area: 3,238 sqft
- Finished area above ground: 3,238
- Finished area below ground: 1,197
Video & virtual tour
Property
Parking
- Total spaces: 2
- Parking features: Garage, Garage Door Opener, Garage Faces Side, Kitchen Level, Parking Pad
- Garage spaces: 2
- Has uncovered spaces: Yes
Accessibility
- Accessibility features: None
Features
- Levels: Two
- Stories: 2
- Patio & porch: Covered, Deck, Front Porch, Patio, Screened
- Exterior features: Private Yard, Rain Barrel/Cistern(s)
- Pool features: None
- Has spa: Yes
- Spa features: Bath, None
- Fencing: None
- Has view: Yes
- View description: Neighborhood
- Waterfront features: None
- Body of water: None
Lot
- Size: 0.43 Acres
- Dimensions: 135x157x125x195
- Features: Back Yard, Cul-De-Sac, Front Yard, Landscaped, Sprinklers In Front, Sprinklers In Rear
Details
- Additional structures: None
- Parcel number: 11 004100380947
- Other equipment: None
- Horse amenities: None
Construction
Type & style
- Home type: SingleFamily
- Architectural style: Traditional
- Property subtype: Single Family Residence, Residential
Materials
- Brick 3 Sides, Frame, HardiPlank Type
- Foundation: Concrete Perimeter
- Roof: Composition
Condition
- Resale
- New construction: No
- Year built: 1989
Utilities & green energy
- Electric: 110 Volts, 220 Volts in Laundry
- Sewer: Public Sewer
- Water: Public
- Utilities for property: Cable Available, Electricity Available, Natural Gas Available, Phone Available, Sewer Available, Underground Utilities, Water Available
Green energy
- Energy efficient items: None
- Energy generation: None
Community & HOA
Community
- Features: Near Schools, Near Shopping
- Security: Carbon Monoxide Detector(s), Smoke Detector(s)
- Subdivision: Tuxford
HOA
- Has HOA: Yes
- Services included: Maintenance Grounds, Reserve Fund, Swim, Tennis
- HOA fee: $1,590 annually
Location
- Region: Alpharetta
Financial & listing details
- Price per square foot: $247/sqft
- Tax assessed value: $718,400
- Annual tax amount: $4,873
- Date on market: 10/13/2025
- Listing terms: 1031 Exchange,Cash,Conventional,FHA,VA Loan,Other
- Electric utility on property: Yes
- Road surface type: Asphalt