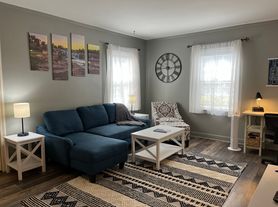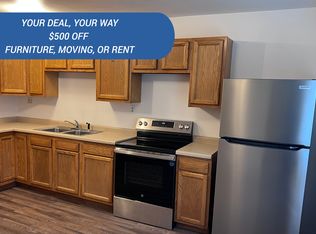This house is just two blocks from Augustana campus, minutes from Sanford, and a short drive to downtown and the interstate.
-Open kitchen and living room layout
-Large bathroom with double vanity
-Large master bedroom
-Large closets, including one walk-in
- 2 bedrooms on the main floor, 2 in the basement
-Bonus living space in the basement
-Central AC
- Plenty of off-street parking
-Fenced in backyard
Please message for a tour.
Tenant pays for utilities and is responsible for sidewalk snow removal and yard maintenance.
$1200 deposit. Rental application includes references, background check, and proof of income.
House for rent
Accepts Zillow applications
$1,500/mo
610 W 31st St, Sioux Falls, SD 57105
4beds
1,450sqft
Price may not include required fees and charges.
Single family residence
Available now
No pets
Central air
In unit laundry
Off street parking
-- Heating
What's special
Fenced in backyardPlenty of off-street parkingCentral acLarge master bedroom
- 5 days |
- -- |
- -- |
Travel times
Facts & features
Interior
Bedrooms & bathrooms
- Bedrooms: 4
- Bathrooms: 1
- Full bathrooms: 1
Cooling
- Central Air
Appliances
- Included: Dryer, Washer
- Laundry: In Unit
Interior area
- Total interior livable area: 1,450 sqft
Property
Parking
- Parking features: Off Street
- Details: Contact manager
Features
- Exterior features: Lawn
Details
- Parcel number: 50691
Construction
Type & style
- Home type: SingleFamily
- Property subtype: Single Family Residence
Community & HOA
Location
- Region: Sioux Falls
Financial & listing details
- Lease term: 1 Year
Price history
| Date | Event | Price |
|---|---|---|
| 10/3/2025 | Listed for rent | $1,500$1/sqft |
Source: Zillow Rentals | ||
| 9/30/2025 | Listing removed | $205,000$141/sqft |
Source: | ||
| 9/13/2025 | Price change | $205,000-4.7%$141/sqft |
Source: | ||
| 8/20/2025 | Price change | $215,000-4.4%$148/sqft |
Source: | ||
| 7/22/2025 | Price change | $225,000-4.3%$155/sqft |
Source: | ||

